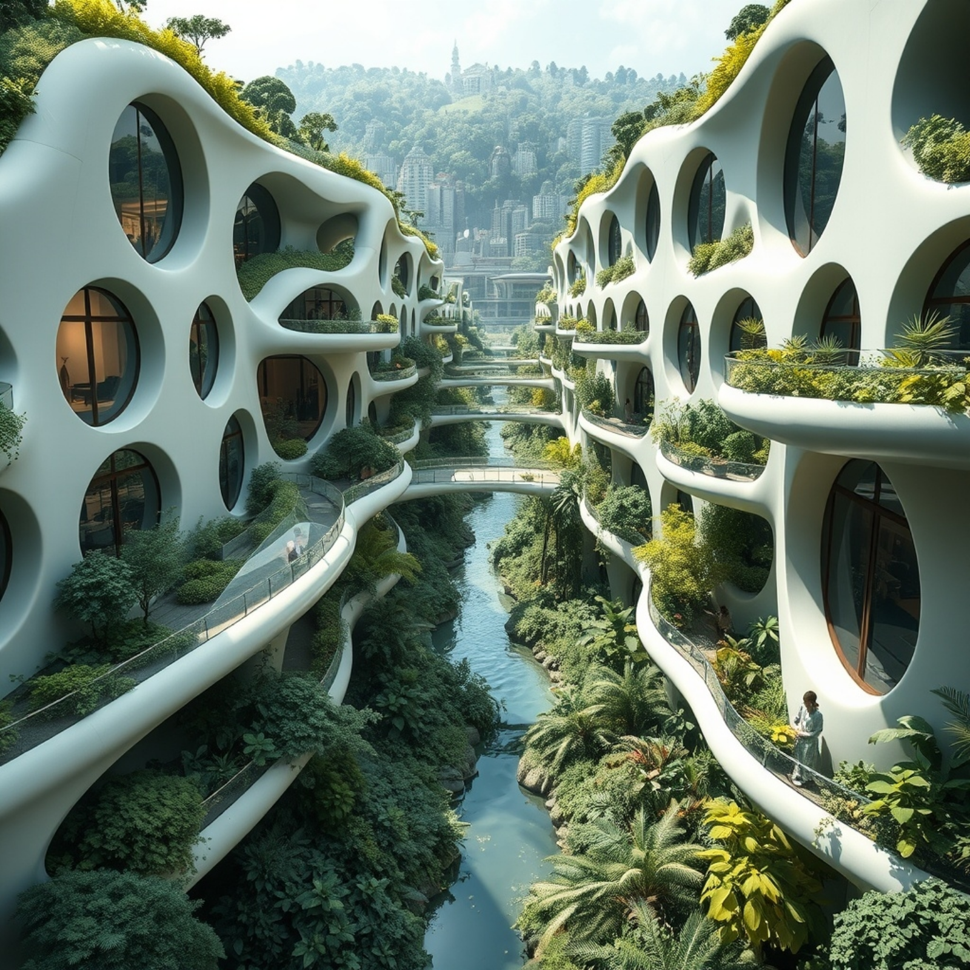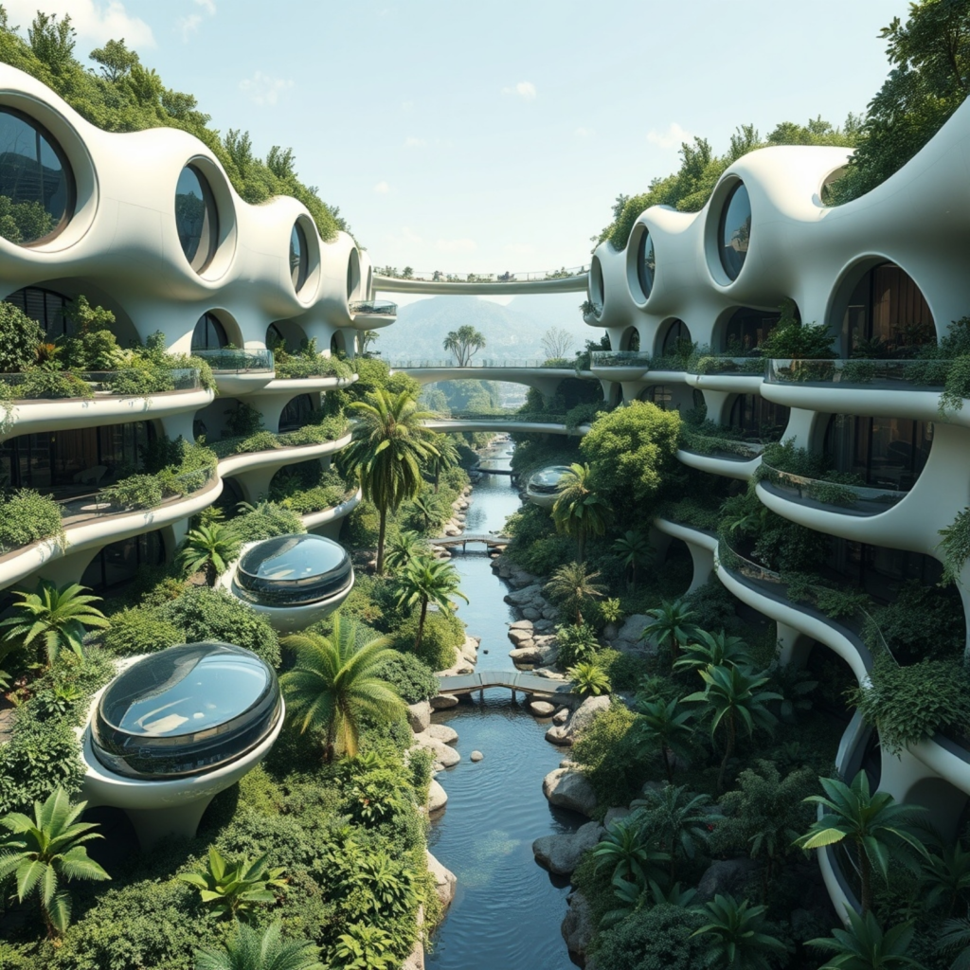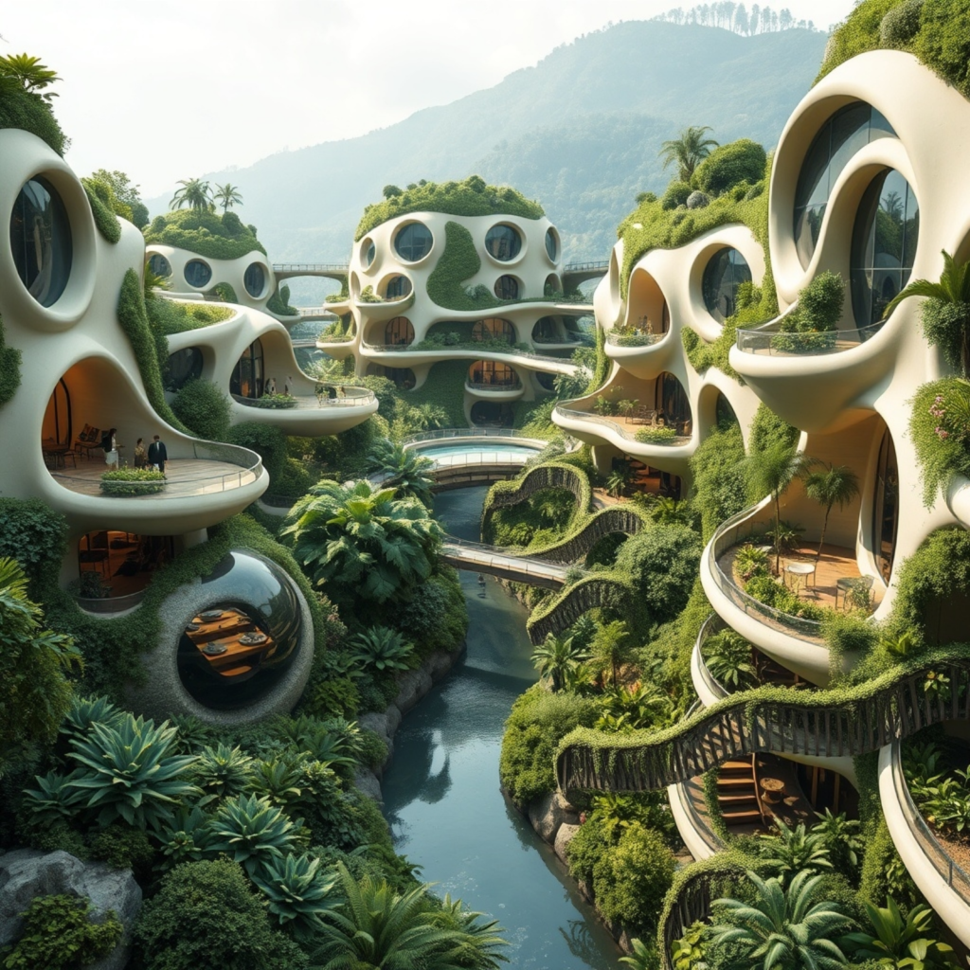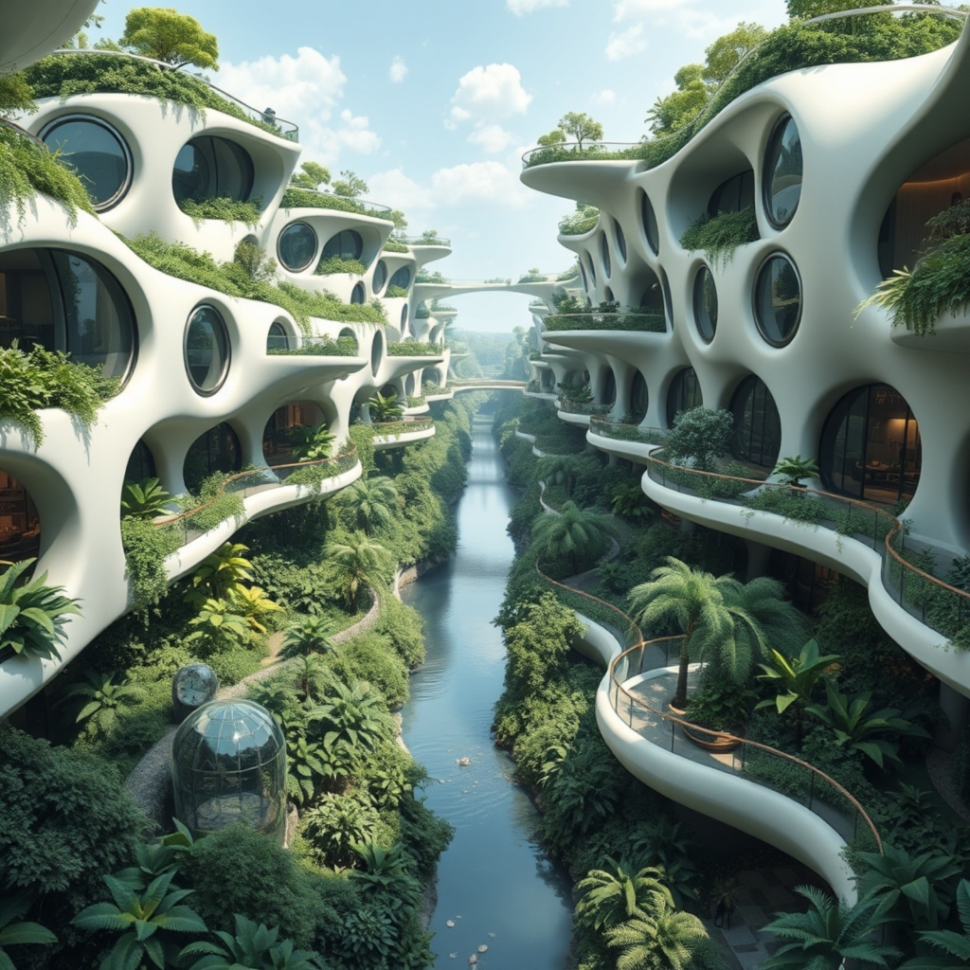

Introduction:
The urban landscape of tomorrow is being reimagined through innovative designs that emphasize the harmony between architecture and nature. The series of images presented here showcases a modern marvel of biophilic architecture — the Urban Green Valleys. With their flowing organic forms, interconnected pathways, and lush greenery, these structures redefine residential and urban space planning. This article explores the unique design features, sustainability elements, and impact on urban development that these groundbreaking architectures offer.
Design Philosophy: Nature-Inspired Urban Living
The Urban Green Valleys architecture is built on the concept of blending natural elements with modern structures, fostering a symbiotic relationship between humans and their environment. Each building features organic shapes, soft curves, and expansive green terraces, forming a living system that embraces nature within the heart of the city. These valley-like spaces aim to create a microclimate that balances urban density with breathable, livable environments.
Key Features:
1. Organic Architectural Forms:
The architecture utilizes free-form structures, with circular windows and wavy façades that create a dynamic aesthetic. The use of soft, rounded shapes allows the buildings to mimic natural landscapes, enhancing their visual appeal while promoting airflow and natural light penetration.
2. Lush Vertical Gardens and Green Terraces:
Every layer of the building is draped with extensive vegetation, creating a multi-tiered green system that acts as a natural filter for the air and a thermal insulator for the building. This greenery also helps in reducing the urban heat island effect and provides habitats for urban wildlife, promoting biodiversity.
3. Central Waterways:
The unique feature of these designs is the integration of a central waterway running through the valley-like structures. This water element not only adds to the aesthetic appeal but also aids in natural cooling and sustainable water management within the urban environment.
4. Interconnected Walkways and Bridges:
The design includes elevated walkways and bridges that connect different parts of the complex, encouraging pedestrian movement and reducing the need for vehicular traffic. This interconnectedness fosters a sense of community while ensuring easy access throughout the complex.

Sustainability at Its Core:
The Urban Green Valleys are a beacon of sustainable urban development, utilizing renewable resources, smart water management systems, and energy-efficient technologies. The inclusion of solar panels, rainwater harvesting systems, and adaptive facades ensures that these structures not only reduce their environmental footprint but also serve as a model for future eco-friendly architectural designs.
Impact on Urban Living:
As cities become denser, the need for integrating nature into the urban fabric becomes more pressing. The Urban Green Valleys offer a solution by providing ample green spaces, enhancing residents’ quality of life, and contributing to overall urban resilience. This approach to urban planning aims to create thriving, healthy environments where people can live, work, and play in harmony with nature.


Conclusion:
The Urban Green Valleys set a new standard for biophilic urban architecture. By combining aesthetic elegance with sustainable practices, these structures demonstrate how cities of the future can prioritize human well-being and environmental sustainability. They stand as a testament to the potential of architecture to transform urban spaces into living, breathing ecosystems.
