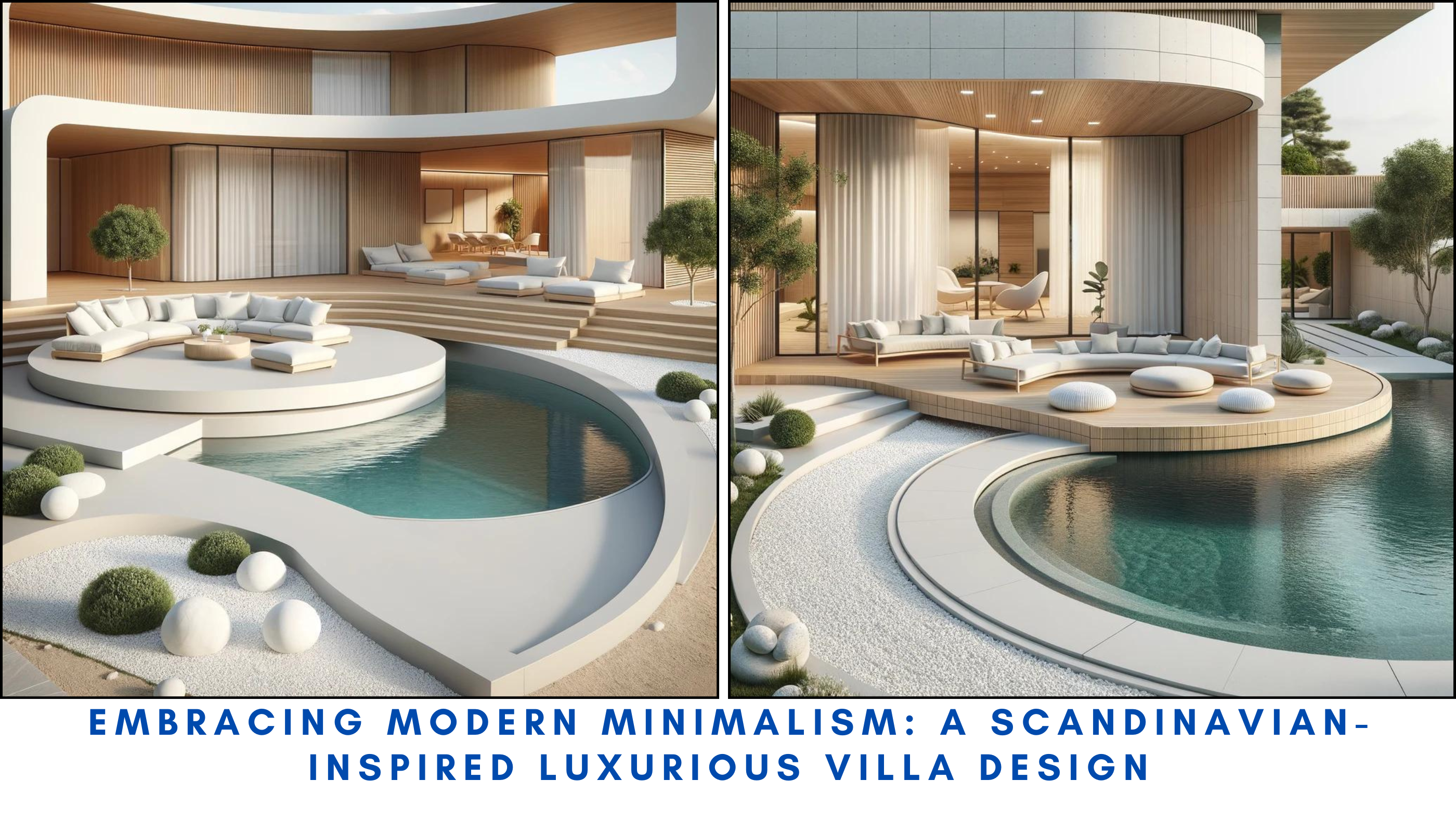

Embracing Modern Minimalism: A Scandinavian-Inspired Luxurious Villa Design
Introduction
In the realm of modern architecture, the fusion of luxury and minimalism creates spaces that are both elegant and functional. The images above depict a luxurious villa that perfectly embodies this fusion, featuring unique circular lounge areas by winding pools, all designed in a minimalist Scandinavian style. This article explores the architectural language of these stunning designs, providing an in-depth analysis and practical tips for creating similar spaces.
Architectural Language and Design
The architectural language of these villas is defined by their clean lines, open spaces, and a harmonious blend of natural materials. The design emphasizes simplicity and functionality, hallmarks of Scandinavian minimalism. The circular lounge areas serve as the focal points, seamlessly integrating with the organic shapes of the winding pools. These spaces are designed to promote relaxation and social interaction, offering a serene environment that invites nature inside.
First Villa: Key Features
1. Circular Lounge Area: Elevated slightly above the pool level, this area is perfect for intimate gatherings. The built-in seating with plush cushions ensures comfort, while the circular form enhances social interactions.
2. Natural Materials: The use of wood and stone throughout the design adds warmth and texture, creating a cozy atmosphere despite the modern aesthetic.
3. Open-Plan Layout: Large sliding glass doors connect the indoor and outdoor spaces, blurring the boundaries and allowing for a seamless flow between the two.
4. Landscaping: Minimalist gardens with carefully placed greenery and white gravel enhance the overall aesthetic without overwhelming the space.
Second Villa: Key Features
1. Tiered Design: The multi-level design of the lounge area creates distinct zones for lounging and socializing. The steps leading down to the pool add a dynamic element to the space.
2. Curved Lines: The use of curved lines in the architecture and pool design softens the overall look, making the space more inviting.
3. Natural Light: Floor-to-ceiling windows ensure that the interiors are bathed in natural light, enhancing the sense of space and openness.
4. Indoor-Outdoor Connection: The seamless integration of indoor and outdoor spaces is achieved through large glass doors and the continuation of materials from the inside out.
Practical Tips for Creating Similar Spaces
1. Embrace Simplicity: Focus on clean lines and a neutral color palette to achieve a minimalist look. Avoid unnecessary ornamentation and let the architecture speak for itself.
2. Use Natural Materials: Incorporate materials like wood, stone, and glass to add warmth and texture. These materials also help create a connection with the natural surroundings.
3. Prioritize Functionality: Design spaces that are functional and cater to the needs of the occupants. Ensure that the layout promotes easy movement and interaction.
4. Incorporate Greenery: Use plants and landscaping elements to enhance the aesthetic appeal and create a serene environment. Choose low-maintenance plants that thrive in your climate.
5. Maximize Natural Light:
Use large windows and glass doors to bring in natural light. This not only makes the space feel larger but also creates a positive and inviting atmosphere.
