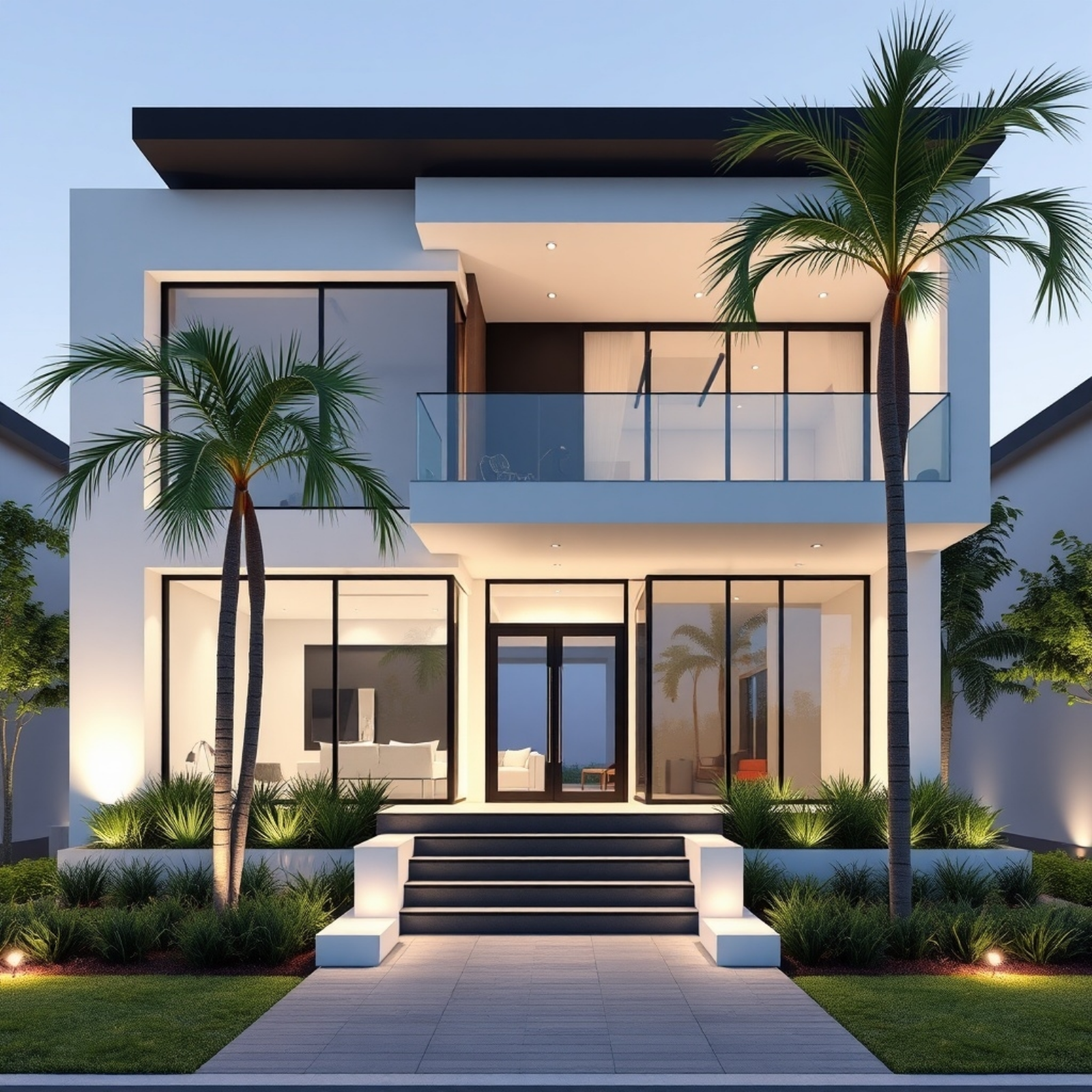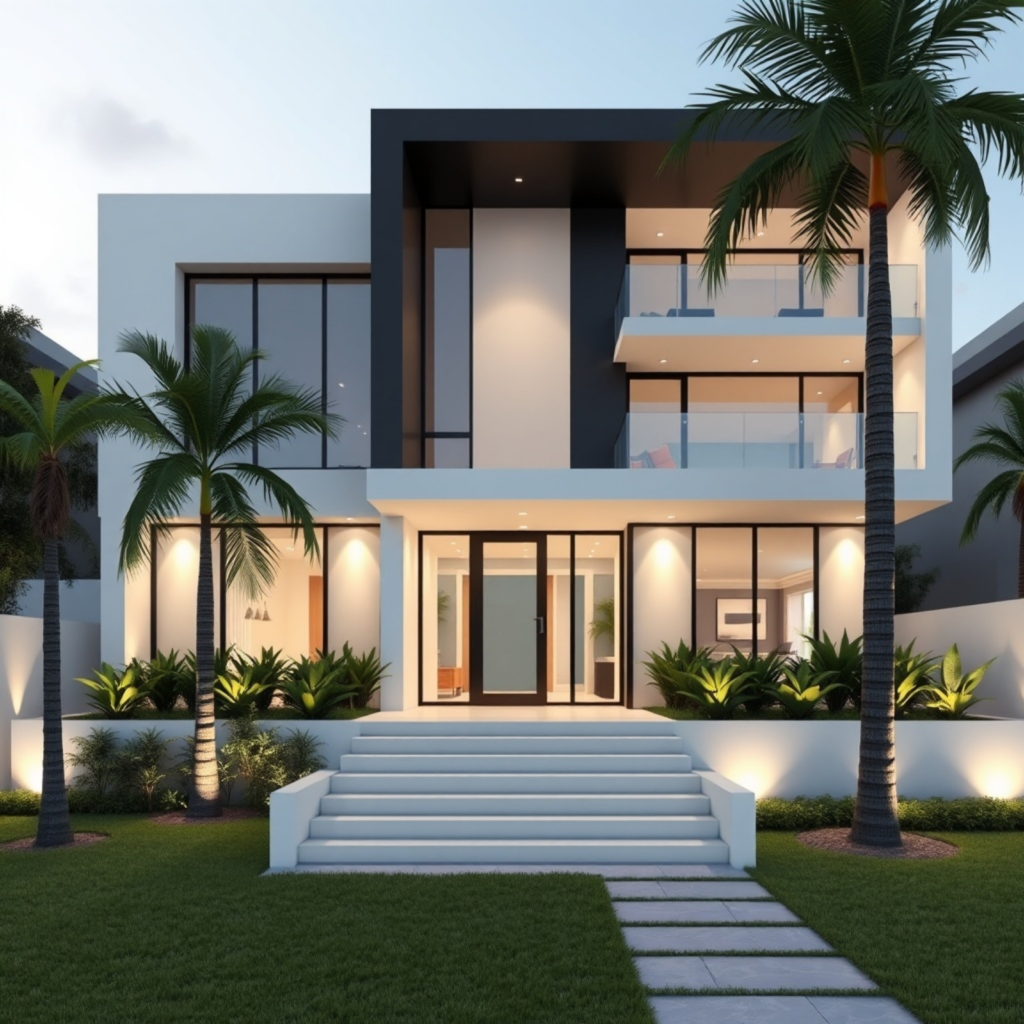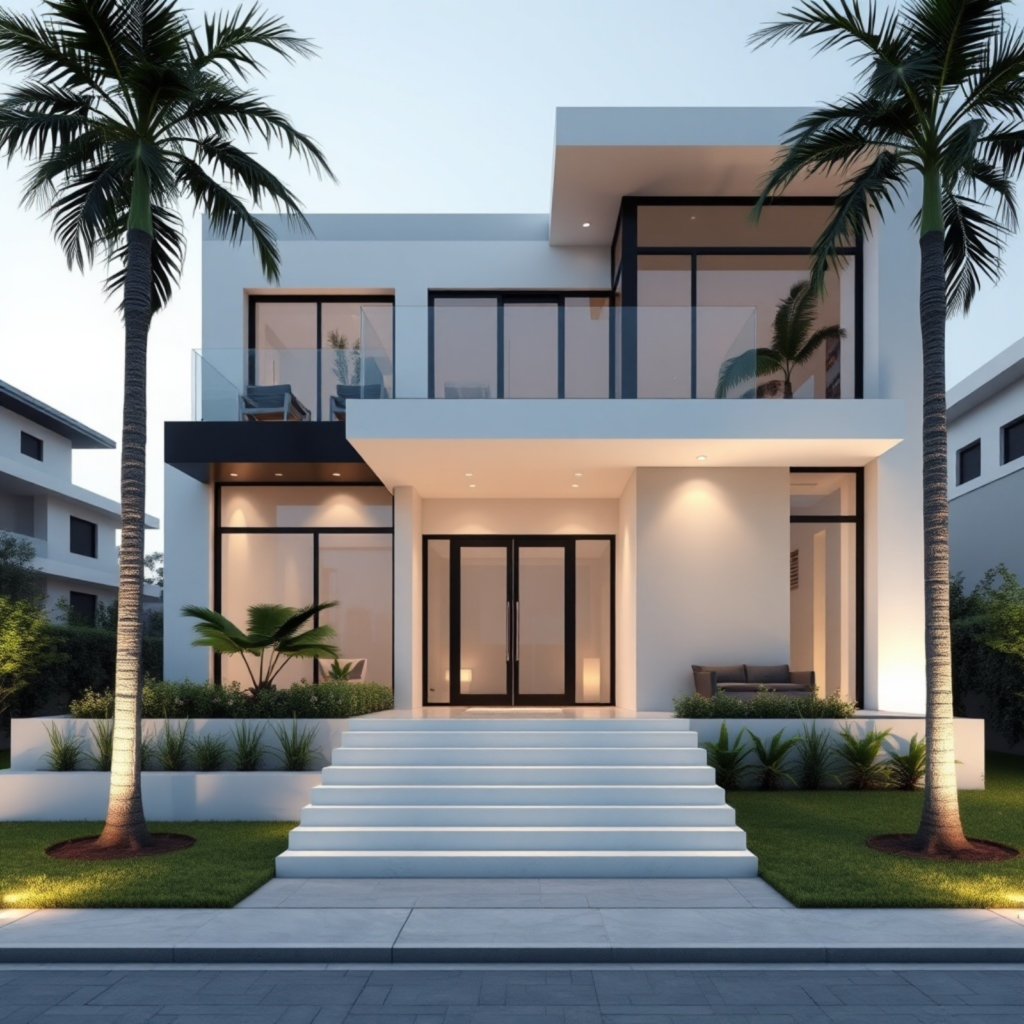

Modern minimalist architecture has gained immense popularity for its clean lines, simplicity, and focus on functionality.
The provided images depict a series of contemporary two-story homes that embrace minimalism while incorporating striking design elements such as glass facades, symmetrical landscaping, and sophisticated outdoor lighting. This article explores how architects and homeowners can incorporate minimalist principles into their residential projects, achieving a perfect balance of elegance and efficiency.
1. Embracing Clean Lines and Simple Geometries
Each of these homes is characterized by strong geometric shapes and a sleek, structured form that defines the exterior. The use of clean lines and cubist forms not only enhances visual appeal but also creates a sense of order and harmony in the design.
Tip: Stick to simple geometric forms and avoid unnecessary embellishments. Utilize rectilinear shapes to define spaces and create a clean, uncluttered look.
2. Integrating Glass Facades for a Modern Aesthetic
The extensive use of glass in these homes allows for maximum natural light and seamless indoor-outdoor integration. Floor-to-ceiling windows and sliding glass doors create a sense of openness, making the spaces feel more expansive.
Tip: Use large glass panels and minimal framing to achieve a contemporary look. Consider energy-efficient glass to maintain insulation without compromising on aesthetics.

3. Blending Indoor and Outdoor Spaces
The homes are designed with large, open patios, balconies, and landscaped entryways that blur the boundary between the indoor and outdoor environment. This approach not only expands the usable space but also creates a seamless flow between different areas.
Tip: Incorporate outdoor living spaces, such as patios and balconies, that are directly connected to the main living areas. Use materials that complement both the interior and exterior design to achieve a cohesive look.

4. Using Contrasting Elements to Create Visual Interest
Contrasting colors and materials are effectively used to highlight different architectural features. The black and white palette in some of these designs adds depth and drama, while the lush green landscaping softens the overall aesthetic.
Tip: Play with contrast by combining light and dark colors, as well as using different textures like concrete, metal, and wood. This technique helps to create focal points and emphasize the clean lines of the design.

5. Highlighting with Outdoor Lighting
Strategically placed lighting adds both functional and aesthetic value to the exterior design. From illuminating pathways to accentuating architectural features, outdoor lighting plays a crucial role in defining the ambiance.
Tip: Use LED strip lighting or recessed lighting along the steps, pathways, and facade to create a dramatic effect. Consider layering the lighting to highlight landscaping and key architectural elements.
Lat
- Islamic Futuristic Architecture: Blending Tradition with Modernity for Sustainable Cities
- Futuristic Architecture and Eco-City Innovations: Design Ideas and Tips for Architects
- Elevate Your Space with Modern Egg Chair Designs
- Modern Homes and Interior Design Tips: A Guide for Homeowners and Designers
- Modern Home Architecture: Design Tips for Builders, Architects, and Investors
