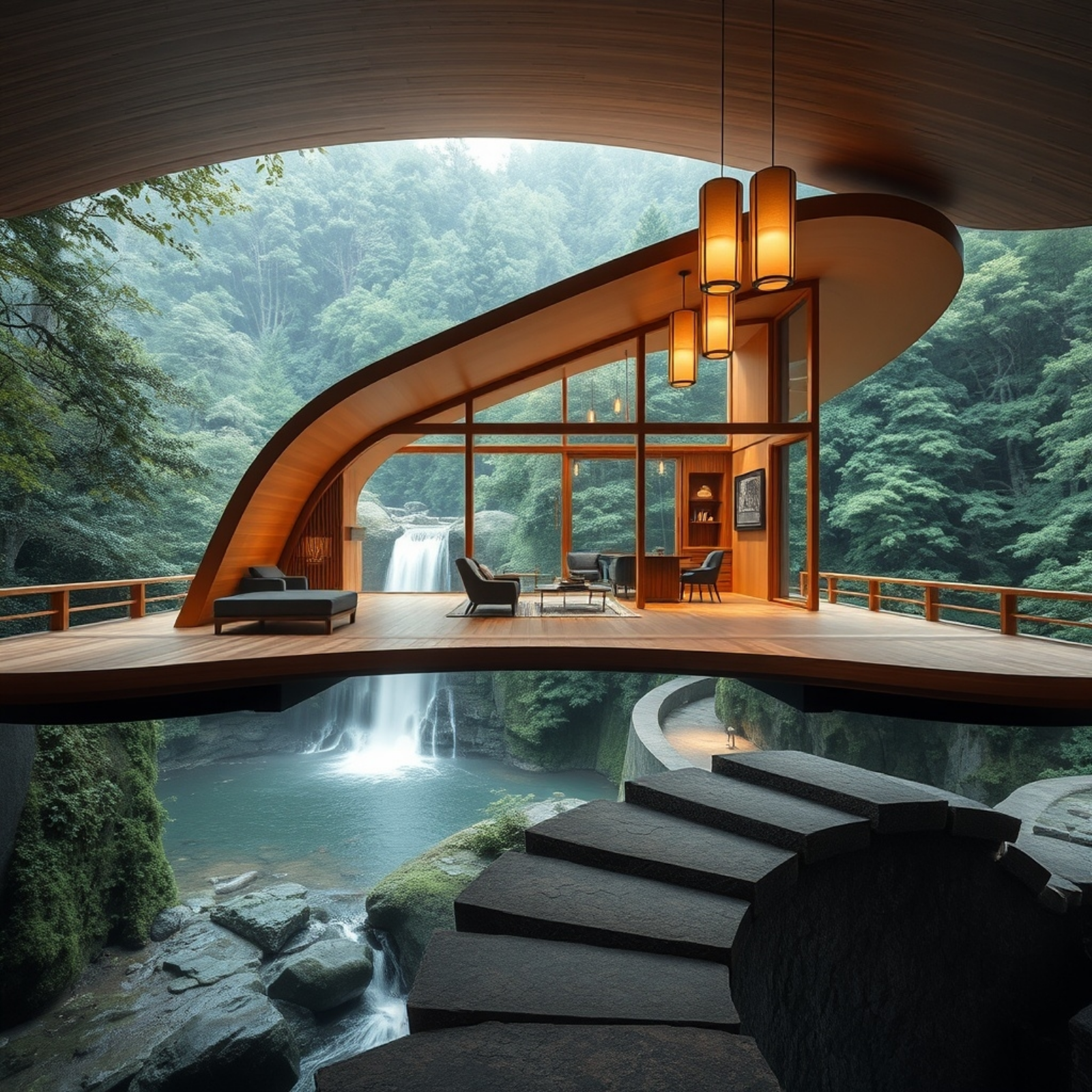
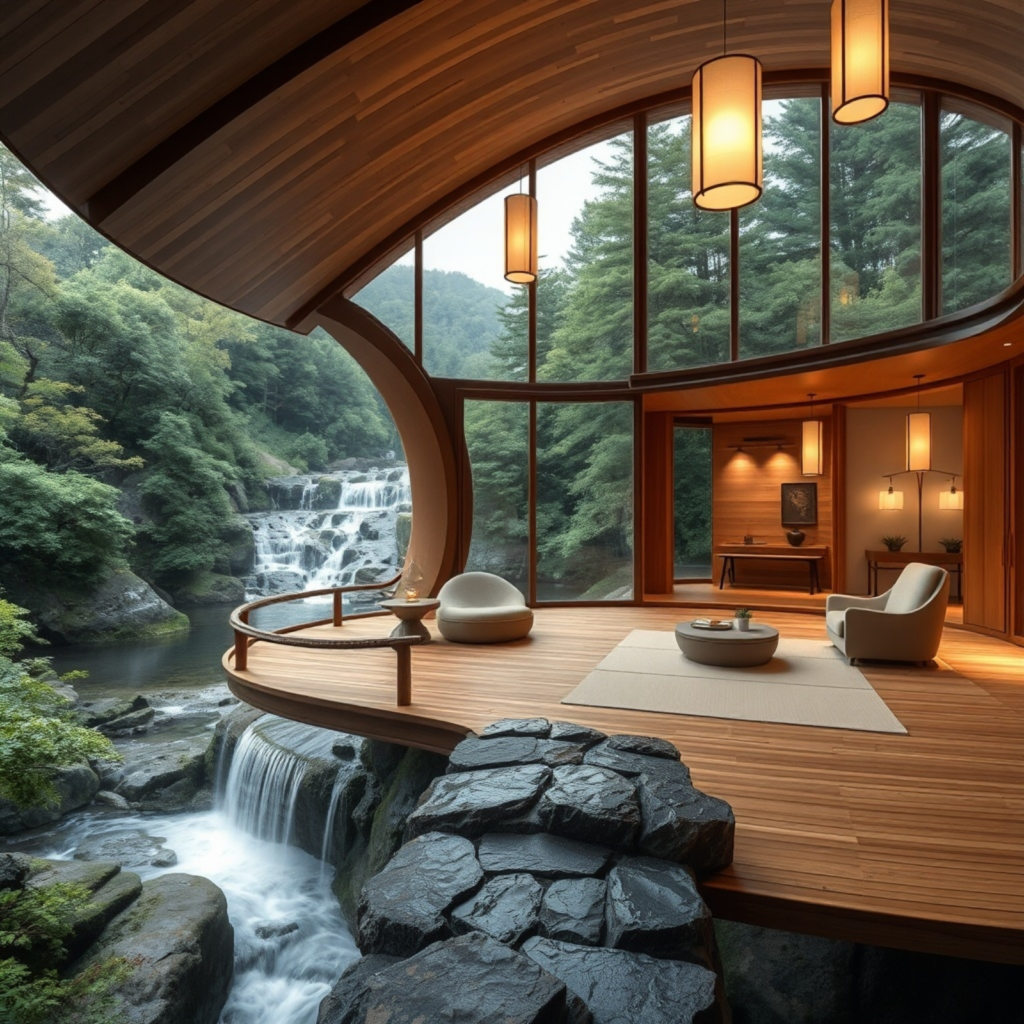
Introduction:
The integration of nature into architectural design has long been a hallmark of creating serene and tranquil spaces. The images depicted above showcase an exquisite fusion of natural surroundings with contemporary interior design elements. These architectural masterpieces are not just homes but sanctuaries, where the boundaries between indoor and outdoor are seamlessly blurred. With panoramic views of lush forests, cascading waterfalls, and serene water features, these designs embody the essence of tranquility, harmony, and luxury.
In this article, we’ll delve into the features that make these spaces stand out, explore tips for integrating nature into home design, and discuss architectural elements that optimize aesthetic appeal and functionality.
Defining Each Design Concept
1. Design 1 – Tranquil Courtyard Sanctuary
Description: This design is characterized by its minimalist aesthetic, open-plan layout, and a tranquil courtyard featuring sculptural bonsai trees and a reflective pond. The combination of expansive glass walls and warm lighting creates a serene atmosphere that invites the outdoors inside. It’s a perfect blend of Japanese-inspired landscaping and modern architectural elegance.
Architectural Insight:
The use of simple materials, linear pathways, and framed nature views creates a zen-like atmosphere, making the space ideal for meditation and relaxation.
2. Design 2 – Zen Retreat with Koi Pond
Description:
Highlighting a serene Japanese-inspired garden, this courtyard features a koi pond, bonsai trees, and a meandering stone pathway. The space is illuminated by soft, ambient lighting, enhancing the calming effect of the surroundings.
Architectural Insight: The design utilizes symmetry and proportion, with a central water feature drawing the eye. The koi pond symbolizes prosperity and good fortune, making it an auspicious addition to any home.
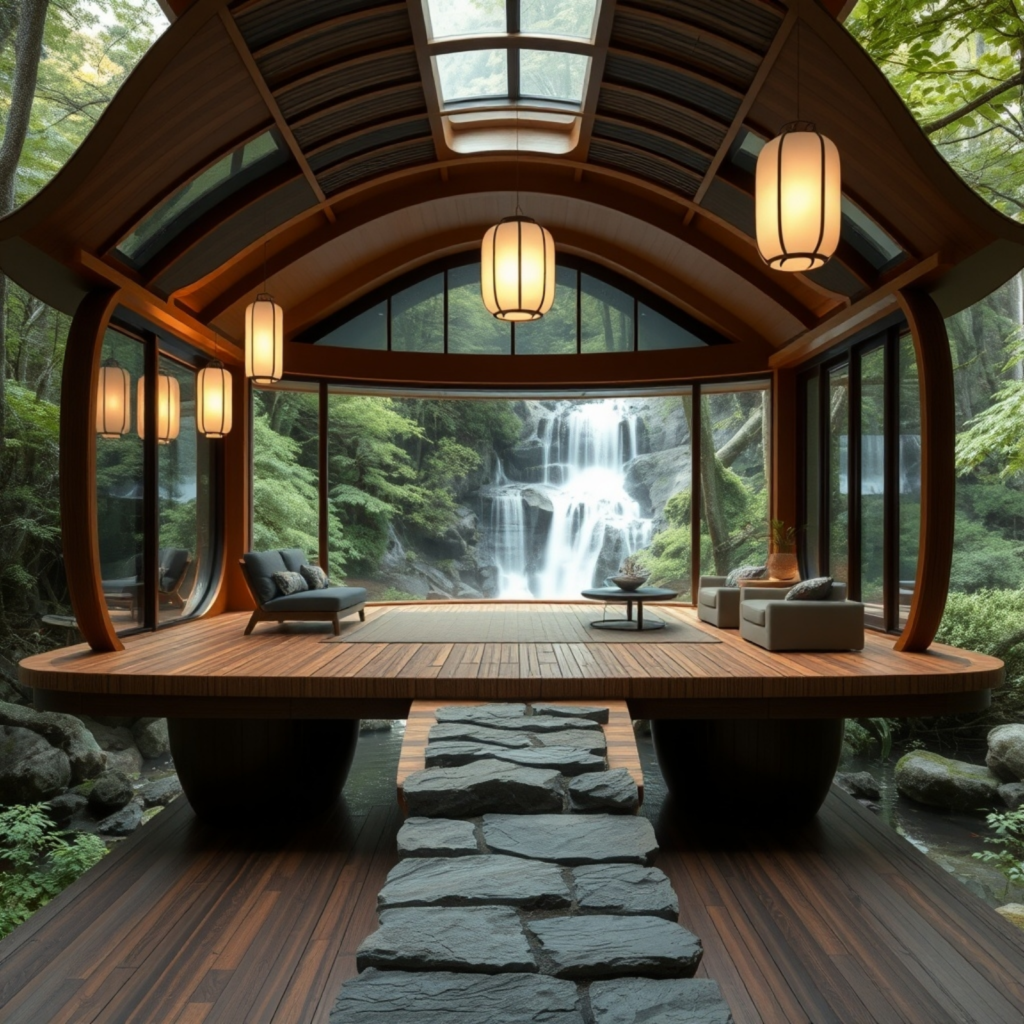
3. Design 3 – Modernist Pavilion with Water Garden
Description:
Combining geometric structures with natural elements, this pavilion features a structured water garden that reflects the stunning architecture. The tall windows, open spaces, and minimalist décor emphasize a connection to nature while maintaining a modernist appeal.
Architectural Insight: By incorporating water gardens and reflective surfaces, the design achieves a dynamic play of light and shadow, creating a tranquil and sophisticated ambiance.
4. Design 4 – Organic Flow with Curved Rooflines
Description:
This design features a beautifully curved roofline, organic landscaping, and a gentle water stream that winds through the property. The fluidity of the architecture mirrors the natural flow of water, making the structure feel like an extension of the landscape.
Architectural Insight: The incorporation of curved lines and natural materials softens the rigid boundaries of traditional architecture, offering a unique blend of comfort and luxury.
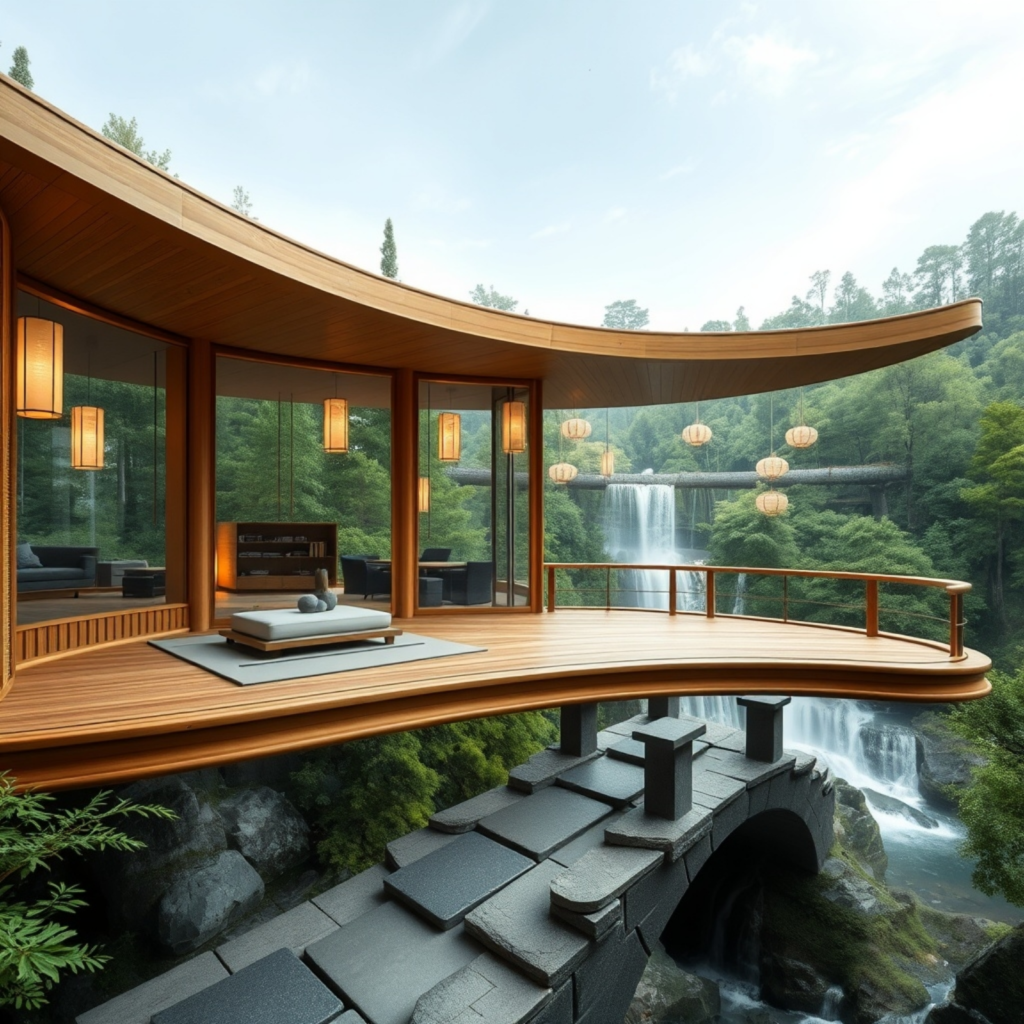
4. Design 4 – Organic Flow with Curved Rooflines
Description:
This design features a beautifully curved roofline, organic landscaping, and a gentle water stream that winds through the property. The fluidity of the architecture mirrors the natural flow of water, making the structure feel like an extension of the landscape.
Architectural Insight: The incorporation of curved lines and natural materials softens the rigid boundaries of traditional architecture, offering a unique blend of comfort and luxury.
5. Design 5 – Waterfall Pavilion with Panoramic Views
Description:
Overlooking a cascading waterfall, this pavilion-style home features floor-to-ceiling glass walls, natural wood finishes, and a sweeping deck that appears to float above the water. The design is a perfect example of how architecture can embrace and enhance its surroundings.
Architectural Insight: By framing the natural waterfall and using expansive glass elements, the architecture maximizes views, creating a seamless flow between the interior space and the picturesque landscape.
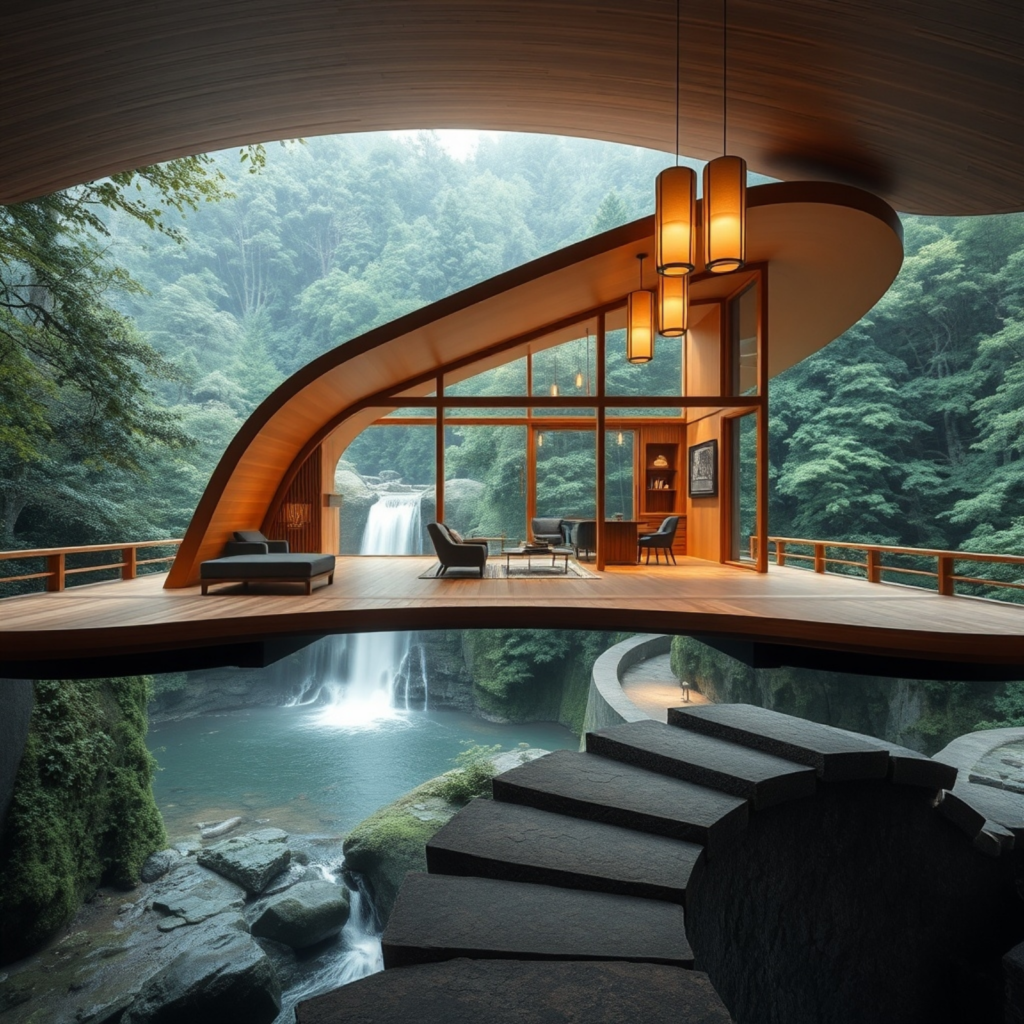
Tips for Integrating Nature into Your Home Design
1. Incorporate Natural Light:
Maximize the use of large windows, skylights, and open spaces to allow natural light to flood the interiors. This not only reduces the need for artificial lighting but also creates a connection to the surrounding landscape.
2. Create Visual Continuity:
Use similar materials and color palettes for both the interior and exterior to create visual continuity. For example, use stone, wood, and neutral tones to create a harmonious flow between indoor and outdoor spaces.
3. Add Water Elements:
Water features such as ponds, fountains, and reflective pools can bring a sense of tranquility to the space. Incorporating water elements also introduces calming sounds that enhance the overall ambiance.
3. Add Water Elements:
Water features such as ponds, fountains, and reflective pools can bring a sense of tranquility to the space. Incorporating water elements also introduces calming sounds that enhance the overall ambiance.
4. Use Natural Textures:
Incorporate natural textures like wood, stone, and greenery to add depth and character. Opt for sustainable materials that not only look good but also have a low environmental impact.
5. Frame Nature:
Use architectural elements such as large picture windows, sliding glass doors, and open courtyards to frame natural views, making the landscape a part of the home’s aesthetic.
6. Curate a Zen Garden:
Create a Zen garden with bonsai trees, gravel pathways, and sculptural elements to evoke a sense of peace and contemplation. These gardens serve as both a focal point and a meditative retreat within the home.
