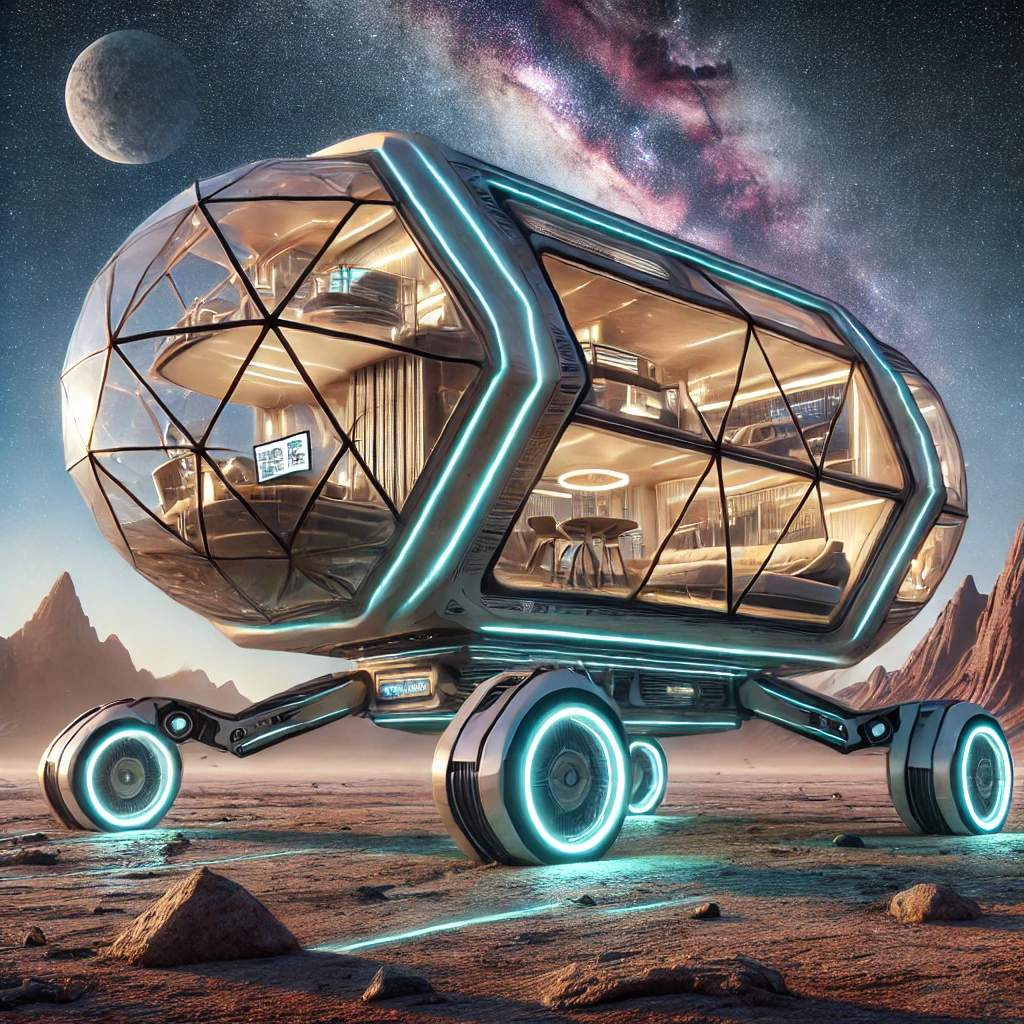

Introduction:
The concept design depicted in this image represents the pinnacle of futuristic living— a mobile habitat built for space exploration. Designed with cutting-edge technology, this rover-like habitat features geometric glass panels, advanced lighting, and an adaptable interior, showcasing how architecture might evolve to meet the needs of future space travelers. This unique design seamlessly integrates mobility and comfort, allowing residents to travel across alien landscapes while enjoying luxurious, fully equipped living quarters. In this article, we’ll explore the features of this visionary concept and how it paves the way for space-age architectural innovation.
1. Geometric Architecture and Transparent Design
Overview:
The most striking feature of this futuristic mobile habitat is its geometric, transparent design. The glass-paneled structure allows for unparalleled 360-degree views of the surrounding extraterrestrial environment, making it ideal for exploration. The geometric shapes provide both structural integrity and a modern aesthetic.
Key Features:
360-Degree Visibility: The glass walls give inhabitants full visibility, enhancing their experience of the surrounding environment while also allowing natural light to flood the interiors.
Geometric Framework: The hexagonal and polygonal patterns add both visual intrigue and practical stability to the structure, ensuring it can withstand various conditions on foreign planets.
2. Mobility and Adaptability
Overview:
Designed for movement across different terrains, this mobile habitat includes advanced rover-like wheels, making it suitable for traveling across rugged alien landscapes. The habitat is not static; it’s meant to adapt and transport its residents to various locations with ease.
Key Features:
Rover Mobility: The large wheels and elevated frame allow the structure to move effortlessly over uneven surfaces, making it ideal for exploring diverse planetary landscapes.
Sustainable Power Systems: Integrated into the design are sustainable energy solutions, such as solar panels and energy-efficient lighting systems, that provide power for long-duration missions.
3. Luxurious, High-Tech Interiors
Overview:
Inside this futuristic habitat, the focus is on combining comfort with cutting-edge technology. The open-plan layout features modern furnishings, advanced lighting systems, and state-of-the-art equipment to ensure inhabitants enjoy a luxurious living space while on the move.
Key Features:
Smart Living Spaces: From intelligent climate control to voice-activated systems, the interior is equipped with the latest smart technologies for comfort and convenience.
Minimalist Aesthetics: The clean lines and minimalist design of the furnishings provide a calm, uncluttered environment that complements the futuristic architecture.
Conclusion:
This mobile habitat concept design exemplifies how futuristic architecture can merge mobility, sustainability, and luxury in one package. With its rover-like structure, panoramic glass walls, and high-tech interiors, this visionary design offers a glimpse into the future of space travel, where architecture plays a pivotal role in providing comfort, efficiency, and exploration.
Let’s Build Your Blog or Web’s with Shopify
