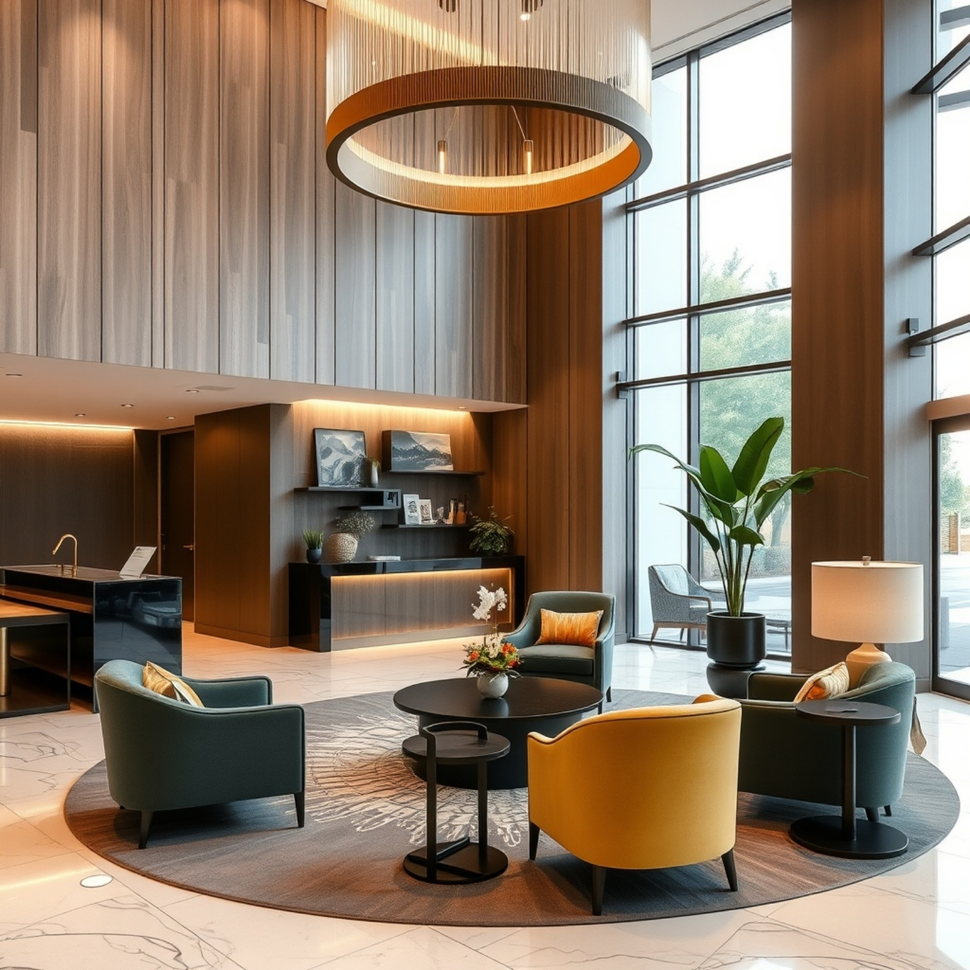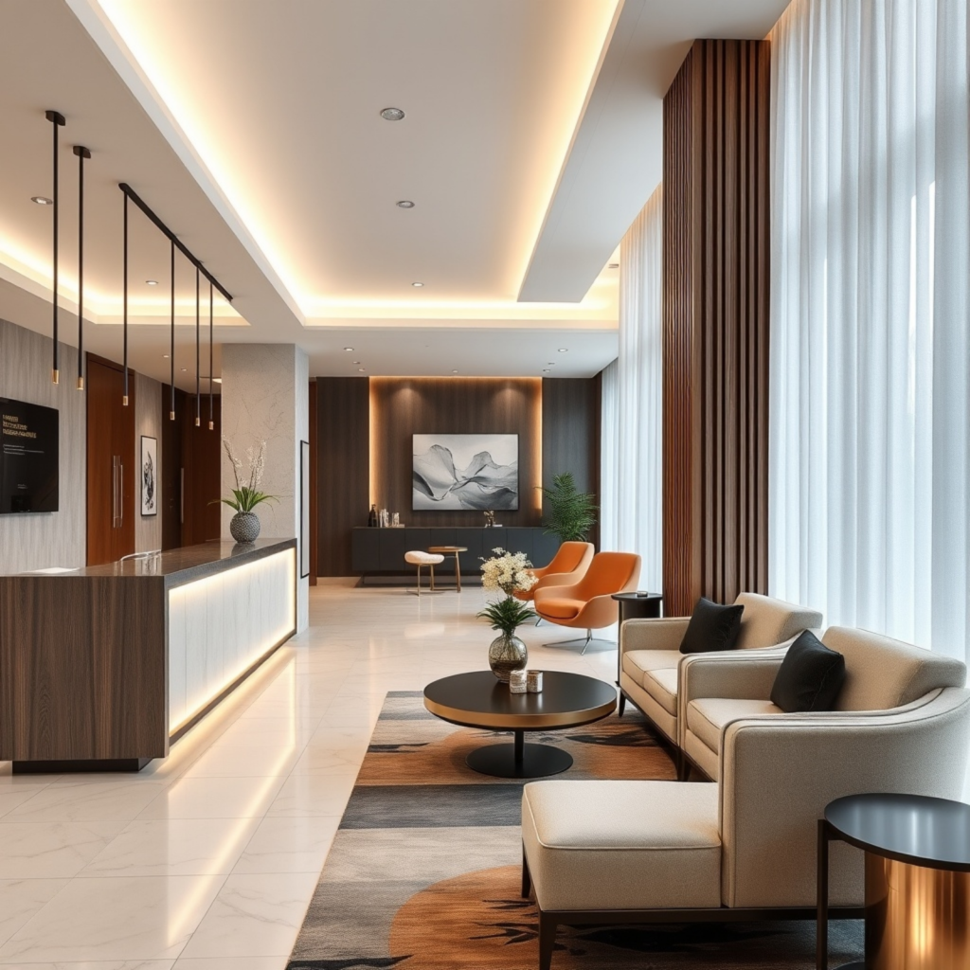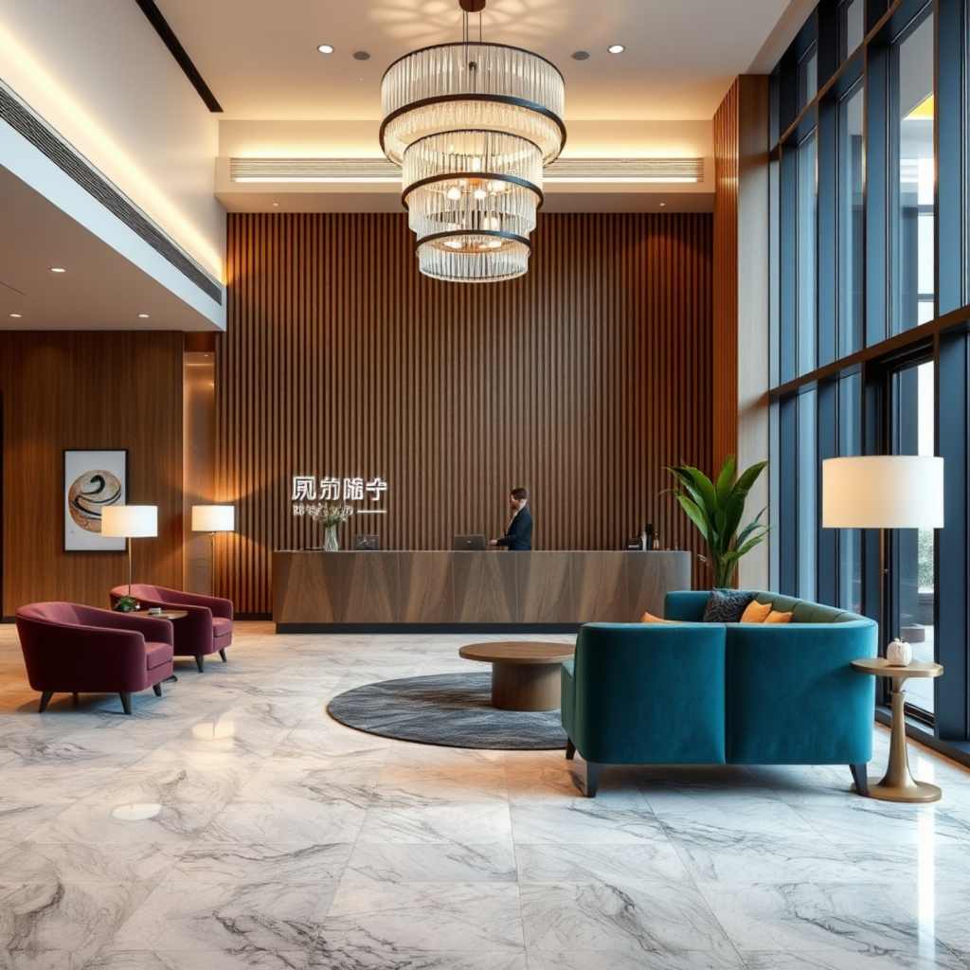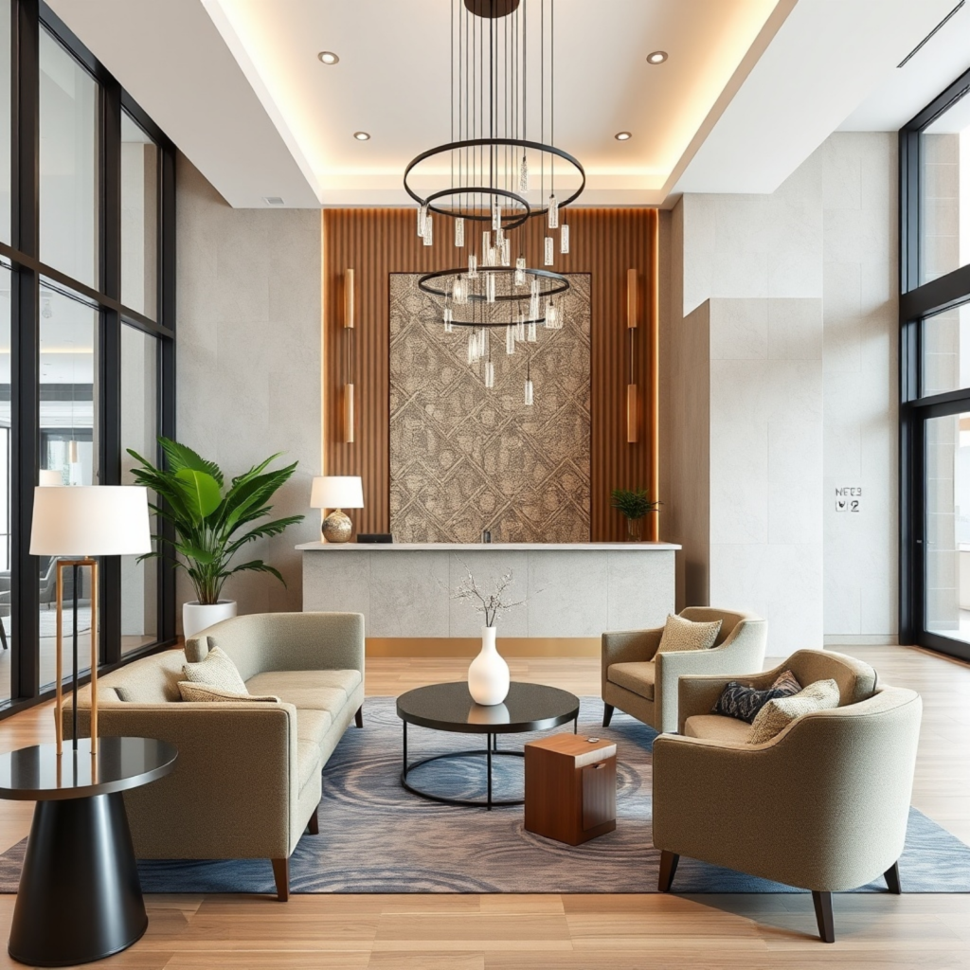

The design of a hotel or corporate lobby speaks volumes about the brand’s identity and sets the tone for the overall guest experience. The images provided showcase a variety of high-end lobbies that utilize elegant materials, harmonious layouts, and strategic lighting to create sophisticated spaces. This article explores key architectural and interior design strategies for creating inviting and impressive reception areas that cater to hotels, corporate settings, and business owners aiming to leave a lasting impression.
1. Creating a Welcoming Atmosphere with Strategic Seating Arrangements
The layout of seating areas in these lobbies is designed to invite guests to relax and linger, making them feel comfortable and valued. Circular seating arrangements, plush armchairs, and small coffee tables provide an intimate setting for conversations, making the reception area not just a place of transition but a space for interaction.
Tip: Arrange seating in clusters to encourage social interaction. Choose comfortable chairs with supportive cushions and position them around low coffee tables. Consider using rugs to define the seating areas and make them visually distinct within the larger space.

2. Utilizing Statement Lighting Fixtures
Lighting plays a crucial role in creating a sense of luxury and elegance. The provided designs incorporate a mix of modern chandeliers, pendant lights, and recessed lighting to add depth and visual interest. Each fixture serves as both a functional element and a decorative feature, emphasizing key areas such as reception desks and seating zones.
Tip: Use layered lighting to highlight different parts of the lobby. Combine ambient lighting with task lighting at the reception desk and accent lighting for artwork or architectural features. Select lighting fixtures that match the style and scale of the space, ensuring they make a statement without overpowering the room.
3. Emphasizing High-Quality Materials and Finishes
The use of premium materials such as marble, wood, and metallic accents adds a sense of sophistication and quality to these lobbies. The combination of smooth marble floors, rich wood paneling, and brass or gold details exudes opulence, reinforcing the high-end nature of the space.
Tip: Choose durable, high-quality materials that convey luxury. Use natural stone for floors and countertops, warm wood for wall panels, and metallic finishes for light fixtures and decor accents. These materials should be selected for their aesthetic appeal as well as their ability to withstand heavy use.

4. Creating a Cohesive Color Scheme
Each of the lobbies in the images features a cohesive color palette that harmonizes with the overall design theme. Neutral tones such as beige, gray, and soft browns are paired with bold accent colors like deep green, mustard yellow, or burgundy to create visual contrast without disrupting the tranquility of the space.
Tip: Establish a base color for the larger elements, such as walls and flooring, and then introduce accent colors through furniture, rugs, and artwork. Stick to a maximum of three primary colors to maintain cohesiveness and avoid visual clutter.
5. Integrating Nature with Greenery
Incorporating greenery in the form of potted plants, indoor trees, or floral arrangements adds freshness and vitality to the lobby design. The placement of greenery in these images is deliberate, framing seating areas or serving as focal points, enhancing the welcoming ambiance.
Tip: Use a mix of tall and low plants to create layers of greenery. Place larger plants near entrances or in corners to soften architectural lines, and use smaller plants on tables or shelves to add texture and color.

6. Balancing Functionality with Aesthetics
Beyond aesthetics, a well-designed lobby must be functional and efficient. The reception desk is a key element, serving as the primary point of interaction between guests and staff. These designs use clean lines and uncluttered surfaces to ensure that the desk is both visually appealing and practical.
Tip: Position the reception desk in a prominent location that is easily accessible from the entrance. Ensure that it is adequately lit and that there is enough space for staff to work comfortably. Use built-in storage to keep surfaces clear and clutter-free.
More Latest Post:
- Islamic Futuristic Architecture: Blending Tradition with Modernity for Sustainable Cities
- Futuristic Architecture and Eco-City Innovations: Design Ideas and Tips for Architects
- Elevate Your Space with Modern Egg Chair Designs
- Modern Homes and Interior Design Tips: A Guide for Homeowners and Designers
- Modern Home Architecture: Design Tips for Builders, Architects, and Investors
