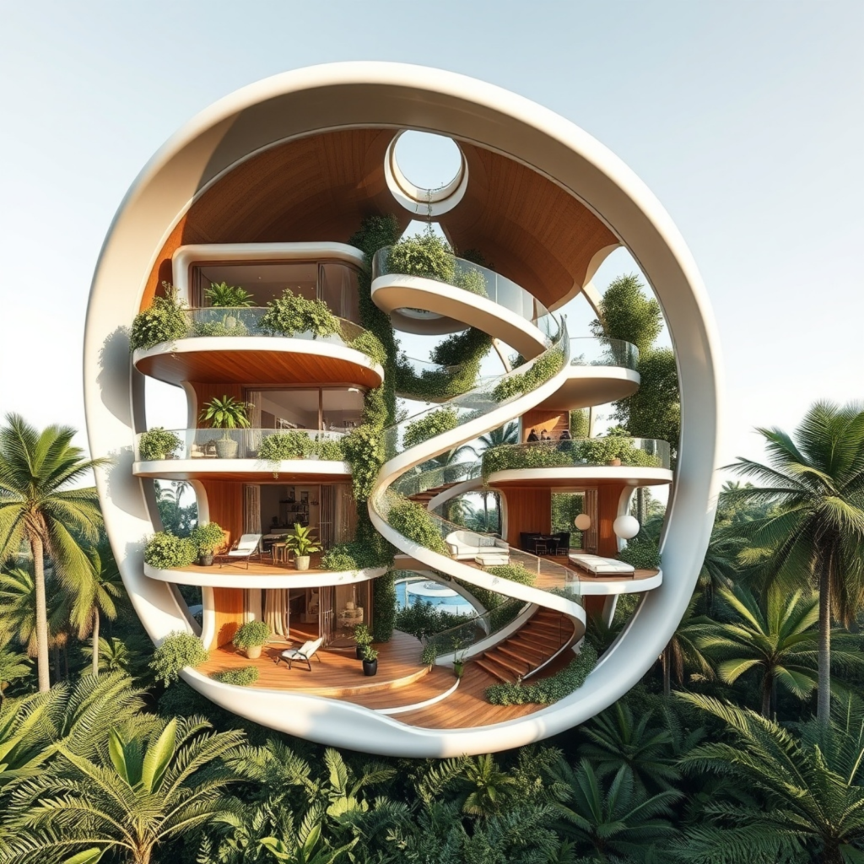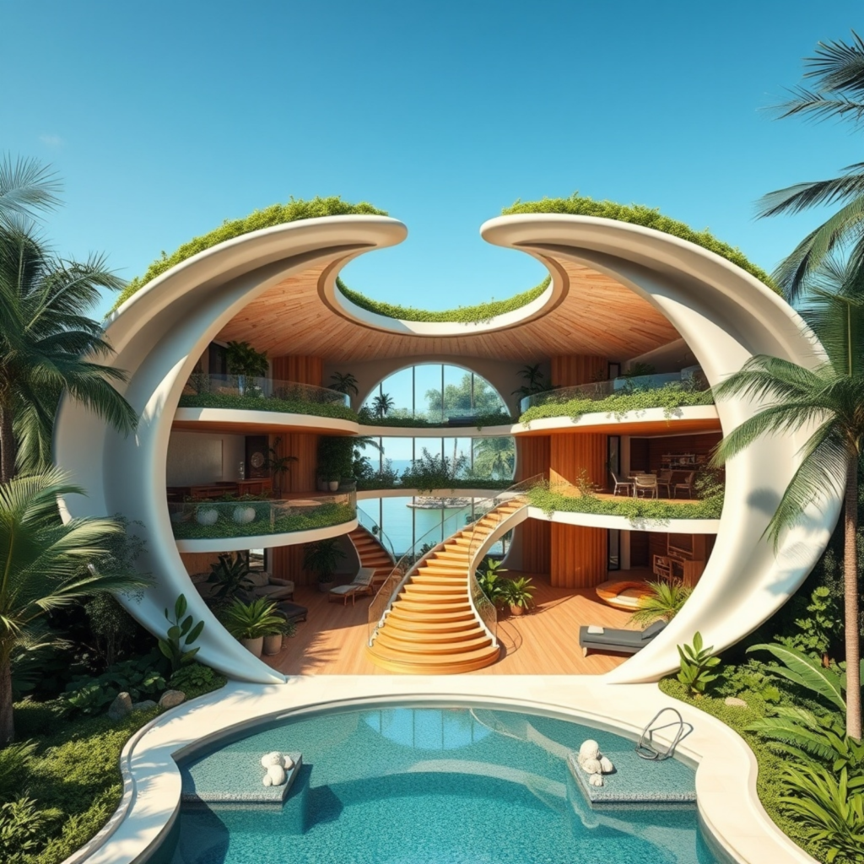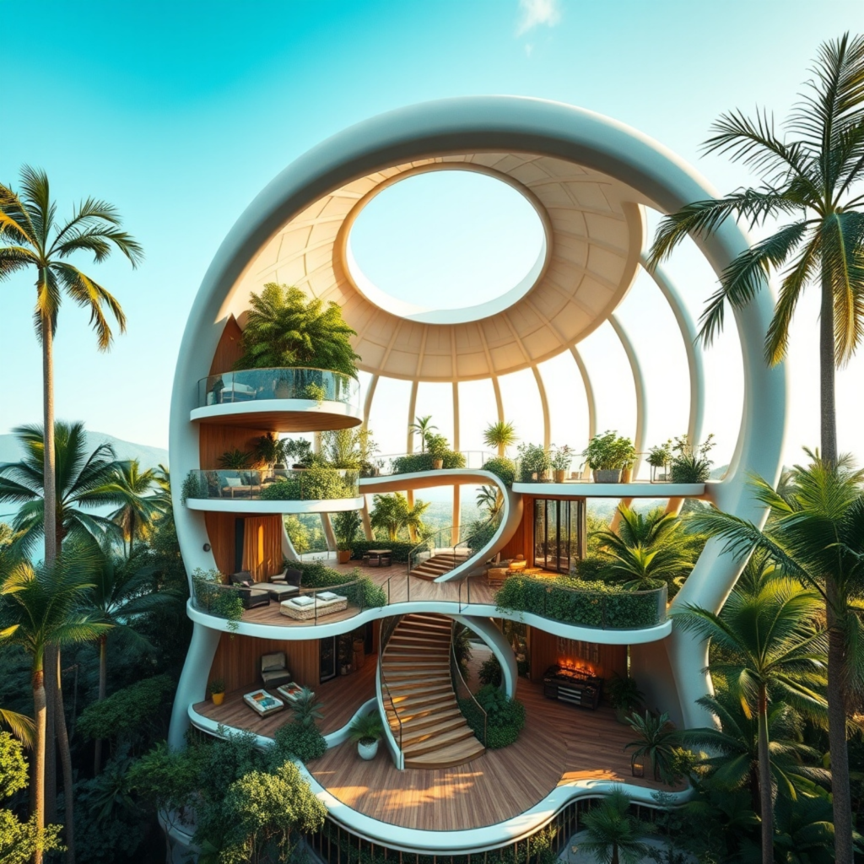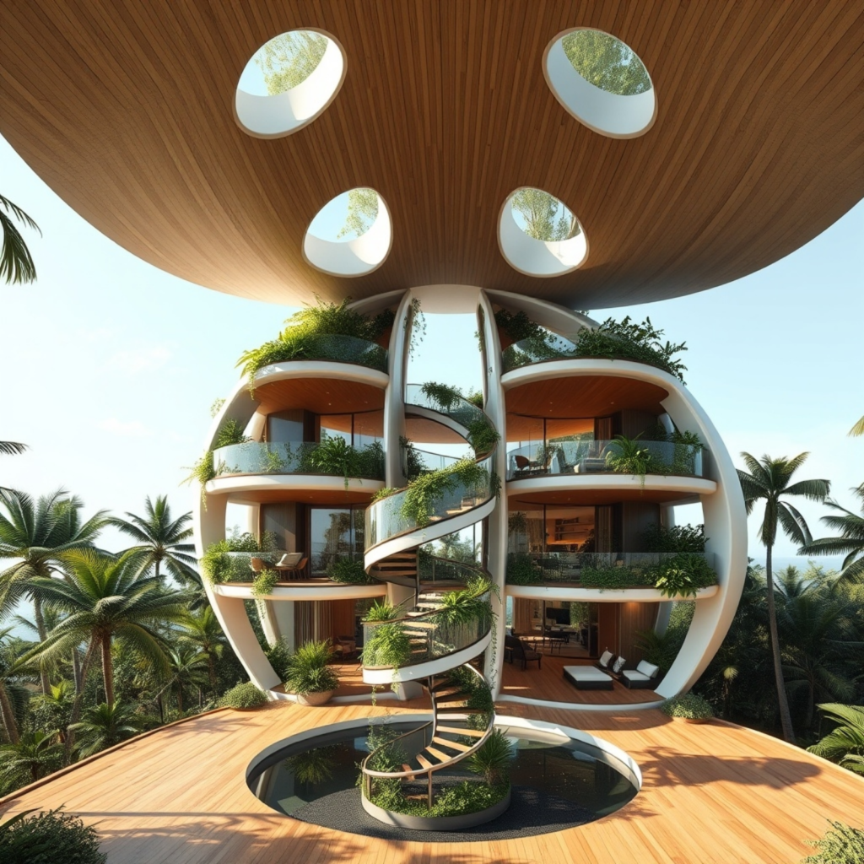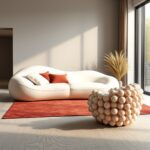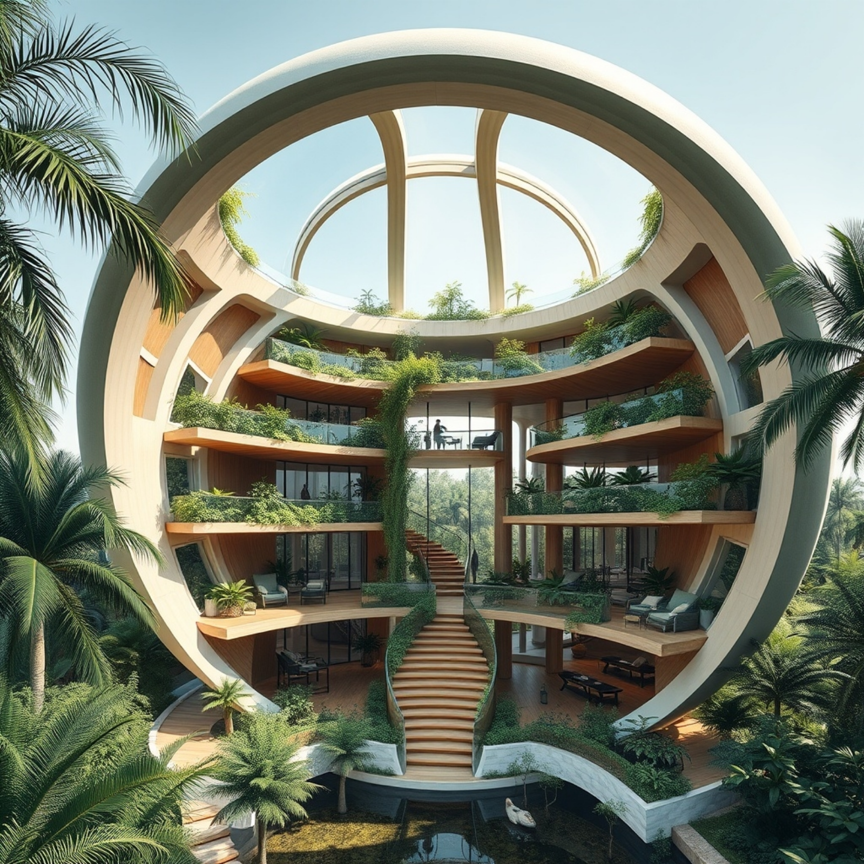

Introduction: The future of tropical architecture is taking a revolutionary turn with the rise of circular, biophilic designs that prioritize sustainability and harmony with nature. The architectural marvels depicted here are redefining tropical living by seamlessly blending modern construction techniques with lush greenery, organic shapes, and open spaces that allow nature to thrive. These designs are a testament to how architecture can evolve to address environmental challenges while offering a luxurious, nature-integrated lifestyle.
Design Features:
1. Circular and Open-Concept Structures: These architectural designs utilize open-concept layouts within circular frames, allowing for maximum natural light and ventilation. The curves of the structures evoke a sense of fluidity and connection to the surrounding environment.
2. Sustainability and Biophilic Design: Lush greenery is not merely decorative but forms an integral part of the building’s ecosystem. Vertical gardens, green terraces, and hanging plants enhance air quality and provide natural insulation, ensuring energy efficiency.
3. Spiral Staircases and Flowing Interiors: The use of spiral staircases creates a seamless flow between different levels of the structure, promoting movement and offering a visually striking focal point. These elements contribute to the feeling of unity between architecture and nature.
4. Natural Materials: Wood and other organic materials are used extensively throughout these designs, emphasizing the connection between the built environment and the natural world. These materials also reduce the carbon footprint, making these homes a model for sustainable luxury.
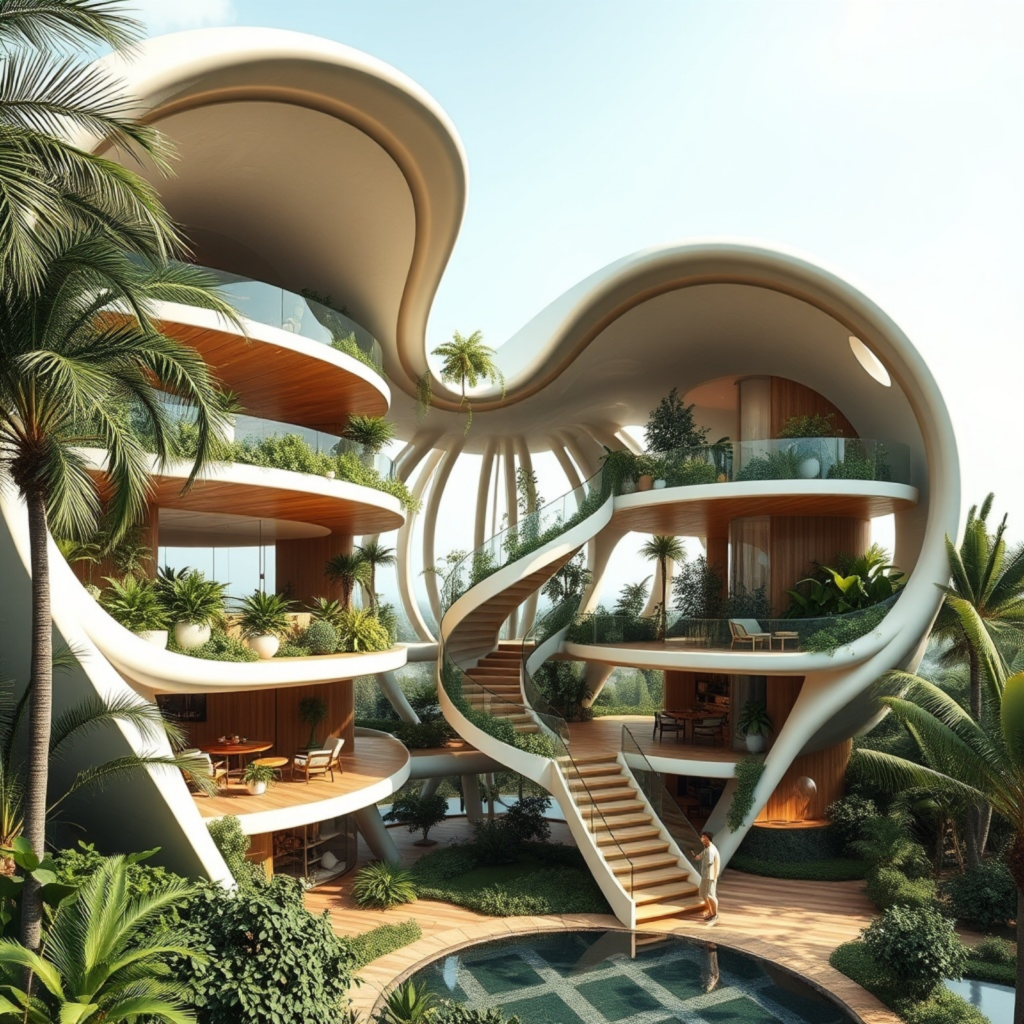
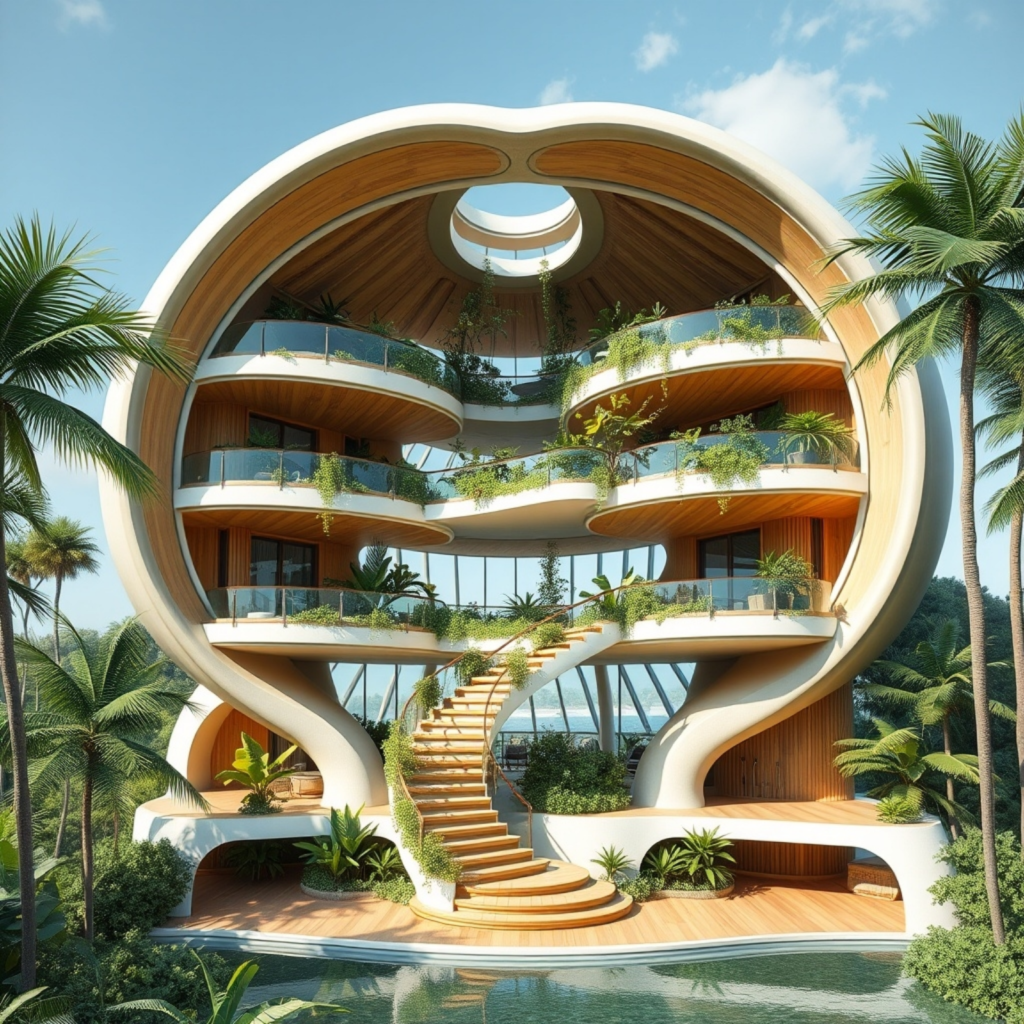
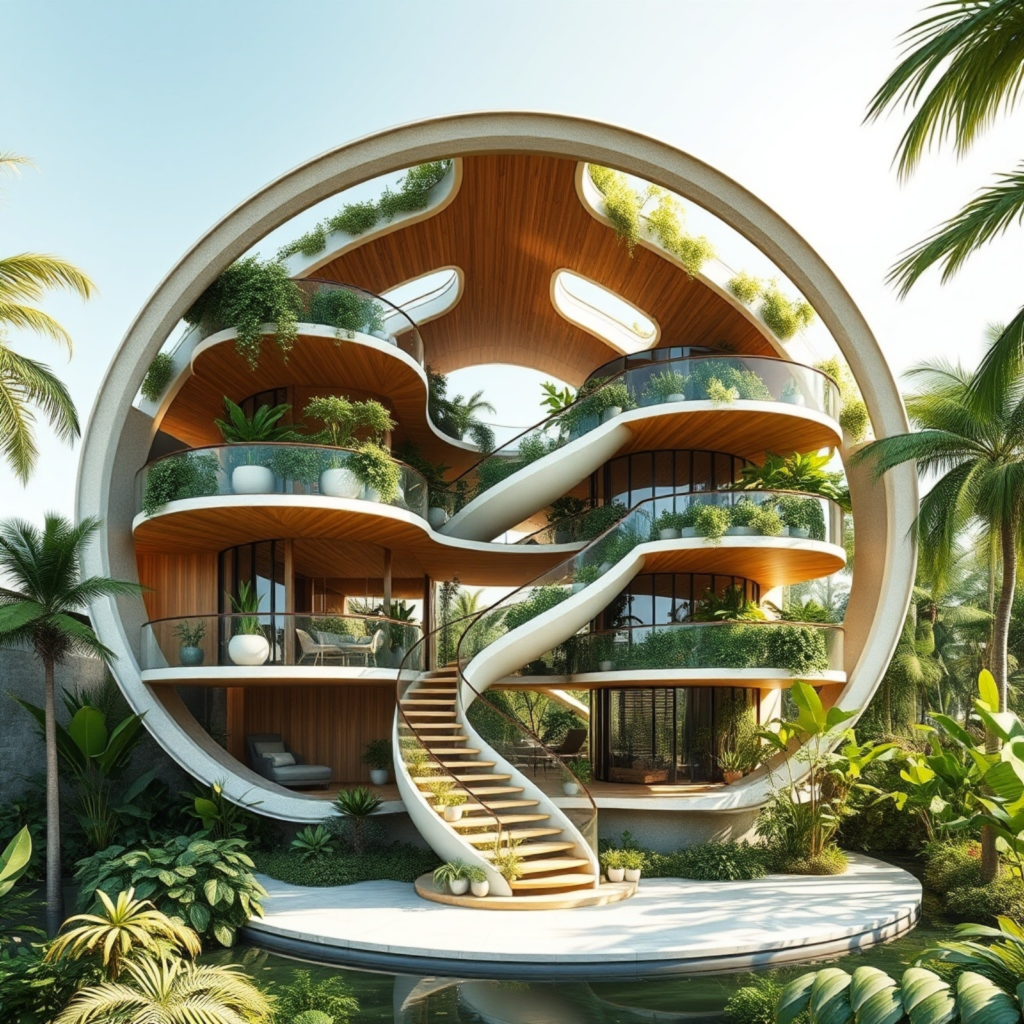
Impact on Future Architecture:
These futuristic tropical homes are more than just aesthetically pleasing—they represent a paradigm shift in architectural design. By focusing on sustainability, biophilic elements, and integration with the natural landscape, they set the stage for future developments in tropical and urban architecture. As cities continue to grow, designs like these may hold the key to creating sustainable, livable environments that balance modern living with environmental stewardship.
Q1: How do circular designs in architecture contribute to sustainability and energy efficiency?
Circular designs, especially those that incorporate open spaces and natural ventilation, allow buildings to use less energy for cooling and lighting. The integration of natural light reduces reliance on artificial lighting, and the open flow of air reduces the need for air conditioning. Additionally, circular forms provide structural efficiency, requiring fewer materials while still offering strength and durability.
Q2: How do biophilic design elements impact the health and well-being of residents?
Biophilic design, which emphasizes the connection between humans and nature, has been shown to improve mental and physical health. The presence of greenery, natural light, and open spaces can reduce stress, enhance mood, and improve cognitive function. These elements create environments that support well-being by mimicking natural settings, which humans instinctively find calming and rejuvenating.
Q3: What role do natural materials like wood play in reducing a building’s carbon footprint?
Natural materials, particularly sustainably sourced wood, have a lower carbon footprint compared to synthetic materials. Wood sequesters carbon throughout its life cycle, helping to offset the emissions produced during construction. Furthermore, the use of renewable materials promotes a circular economy, ensuring that the resources used are replenished and contribute to long-term environmental sustainability.
