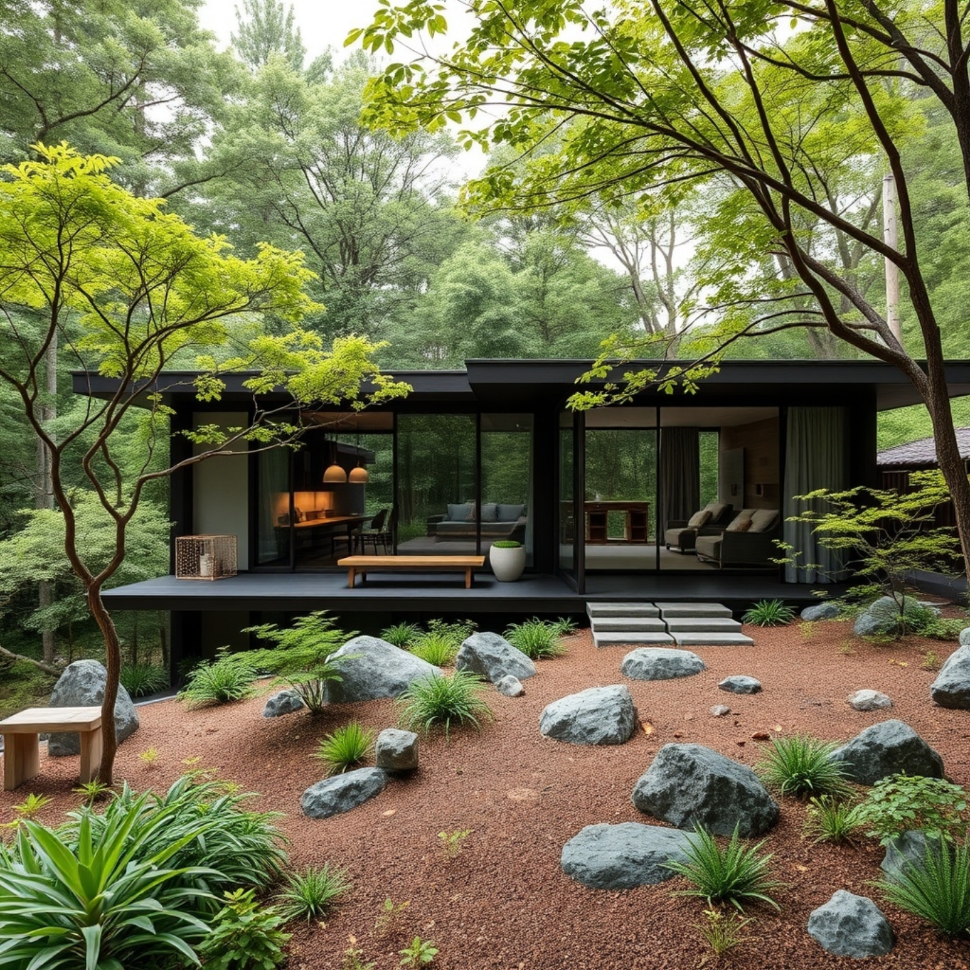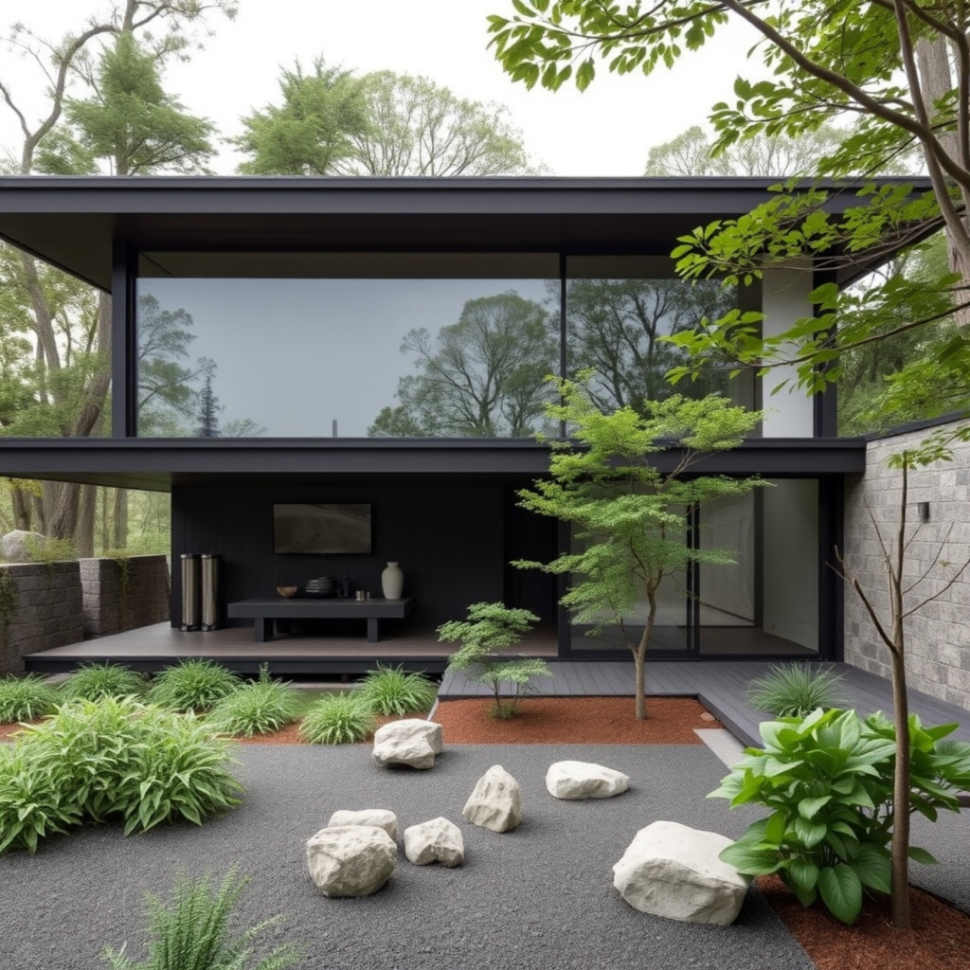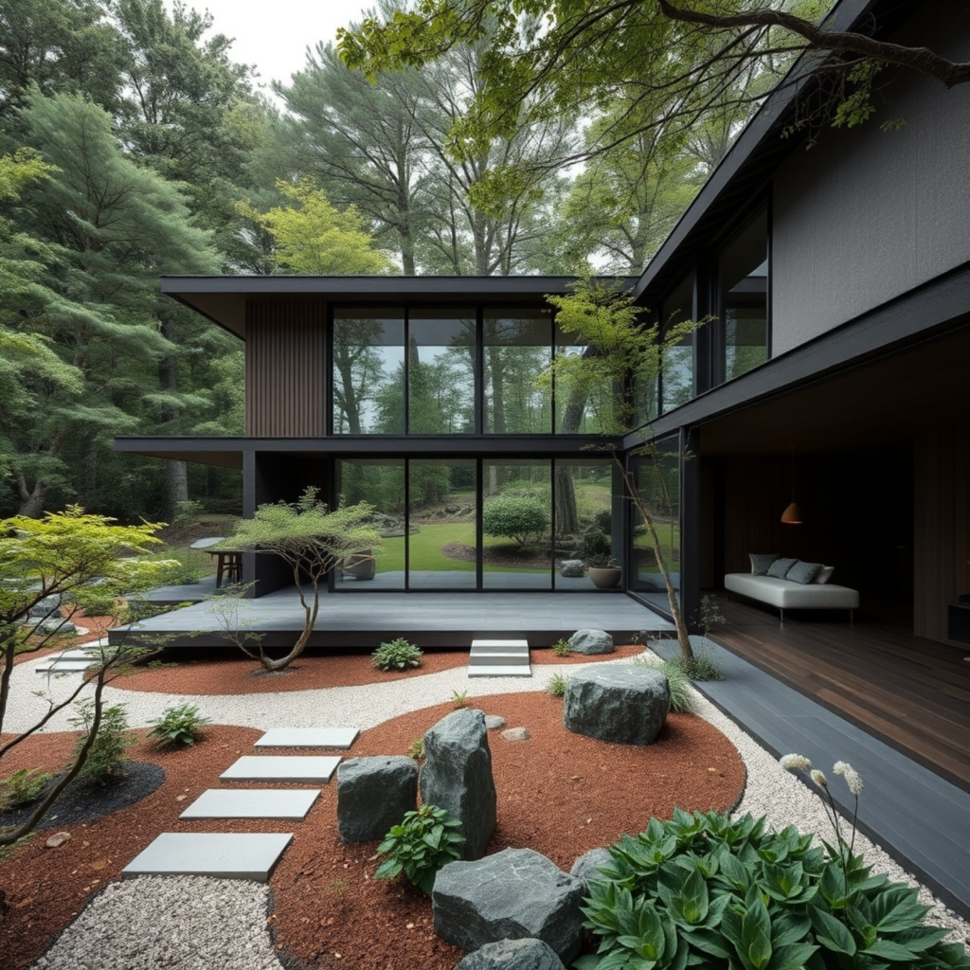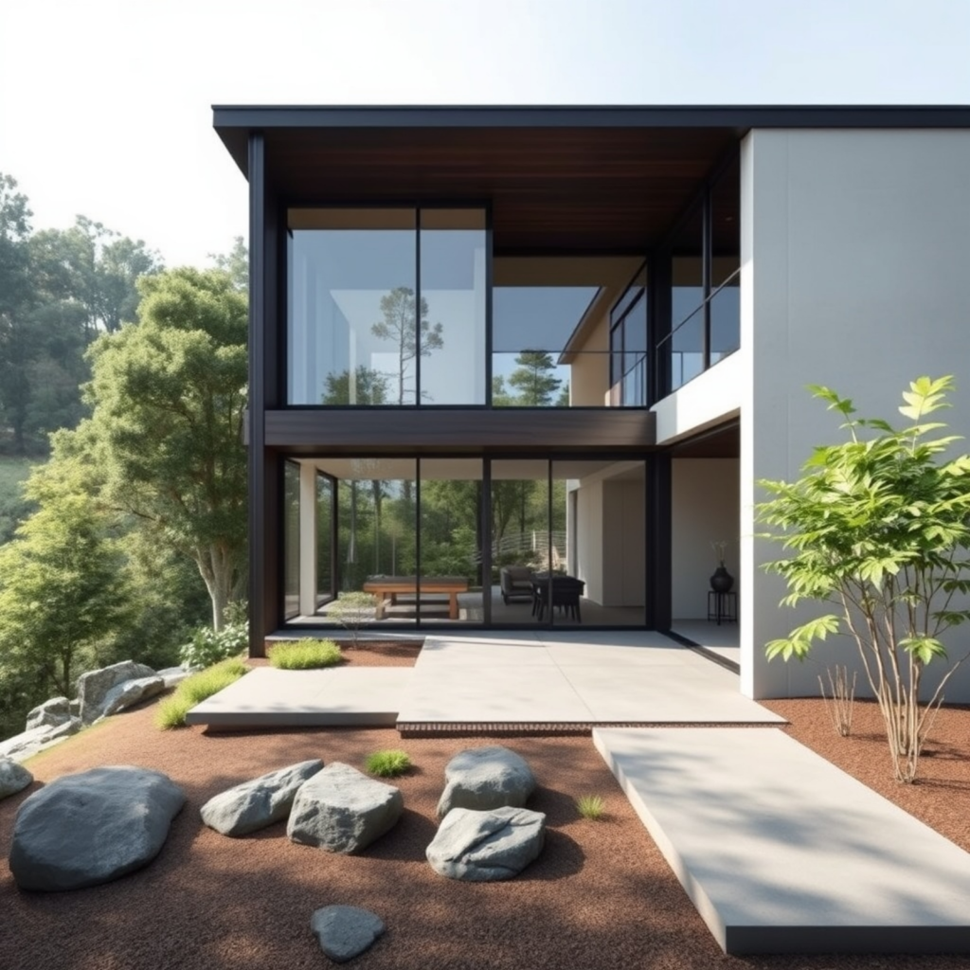

Architectural designs that integrate nature seamlessly into residential settings are increasingly gaining popularity. This trend of incorporating natural elements into modern architecture is not just about aesthetics but creating tranquil and inspiring living spaces. The images presented here showcase remarkable examples of contemporary home designs that balance structural modernism with the serenity of natural surroundings. Let’s delve into the architectural features and design elements that make these spaces ideal for architects, construction companies, and home buyers looking for modern yet tranquil residences.
1. Bringing Nature In: The Power of Landscaping
The first and most striking feature in these designs is the careful landscaping that merges the indoor spaces with the outdoor environment. Designers have used gravel, strategically placed rocks, and a variety of plant species to create a natural oasis right at the doorstep of these homes. Such thoughtful landscaping not only enhances the visual appeal but also contributes to environmental sustainability by reducing water consumption and promoting natural habitats.Architect’s
Tip:When planning a modern home with a focus on nature, consider using native plants and materials like stone and wood. These elements age gracefully over time and blend seamlessly with the natural surroundings, creating a harmonious design that evolves with the environment.
2. Large Windows and Transparent Facades
These homes feature expansive glass walls and floor-to-ceiling windows, blurring the lines between the inside and outside. This transparency allows natural light to flood the interiors while providing unobstructed views of the landscaped gardens and surrounding greenery. It’s a design approach that not only elevates the aesthetic but also promotes well-being by maximizing natural light.Architect’s
Tip:Opt for energy-efficient, double-glazed windows to maintain optimal indoor temperature. Additionally, consider installing motorized blinds to control sunlight exposure throughout the day, balancing comfort and sustainability.

3. Zen Garden Elements
The images depict a strong influence of Zen garden design, with gravel paths, strategically placed boulders, and minimalistic plant arrangements. These elements are complemented by dark wood finishes and sleek modern structures that provide a calming contrast. The focus is on simplicity, balance, and a strong connection to nature, all hallmarks of Zen design principles.Architect’s
Tip:For a perfect Zen-inspired garden, keep plant arrangements sparse and focus on creating negative space. Choose plants that symbolize calmness and longevity, such as bamboo and bonsai, to further reinforce the Zen ambiance.

4. Use of Minimalist Architecture
The structures in the images are designed with clean lines and minimalist aesthetics, emphasizing function over ornamentation. The minimalism is further highlighted by the use of monochromatic palettes, smooth surfaces, and geometric forms. This design philosophy ensures that the architectural elements do not compete with the natural environment but instead complement it.Architect’s
Tip:Incorporate hidden storage solutions and use materials like concrete, glass, and steel for a minimalistic look. Avoid unnecessary decorative elements, and focus on achieving a serene atmosphere through strategic spatial planning.

5. Integration of Water Features
Water features, such as small ponds or cascading streams, are incorporated to add movement and tranquility to the design. They serve as focal points and provide a soothing soundscape that enhances the overall ambiance of the space. These features are often positioned at the entrance or within inner courtyards, creating a sense of calm as one moves through the property.Architect’s
Tip:When designing water features, consider the maintenance aspect. Use materials like stainless steel and natural stone, which are durable and easy to clean. Additionally, incorporate a water filtration system to maintain clarity and prevent algae growth.
Conclusion:
The images beautifully illustrate how modern architecture can embrace natural elements, creating spaces that are both functional and visually stunning. By focusing on landscaping, transparency, and minimalist design, architects and homeowners can achieve a tranquil yet sophisticated home environment. Whether you’re an architect looking for inspiration or a home buyer seeking modern residential ideas, these designs offer a perfect balance between contemporary style and natural beauty.
